Residential
Rancho Santa Fe
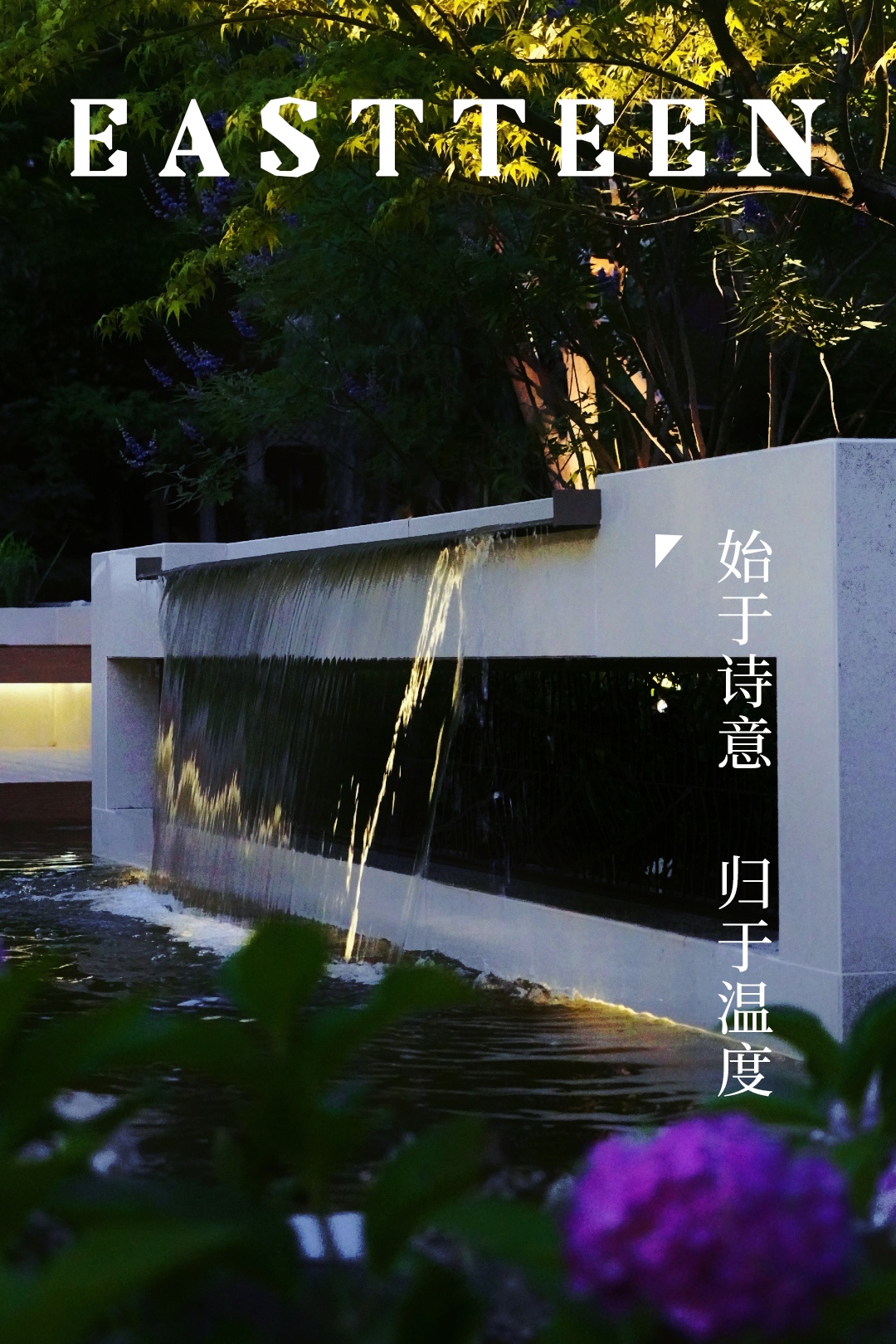
Design concept
|
Every inch of land has a mission.
The garden is not only a visual enjoyment, but also an extension of life.
Every inch of the garden should be given a unique function and meaning. Whether it is cultivation, leisure, viewing or interaction, it should be the expression of careful planning and design.e transformation
Before the transformation
|
The renovation did not start from scratch, but rather a secondary optimization and functional remodeling of the courtyard that already had an initial framework.
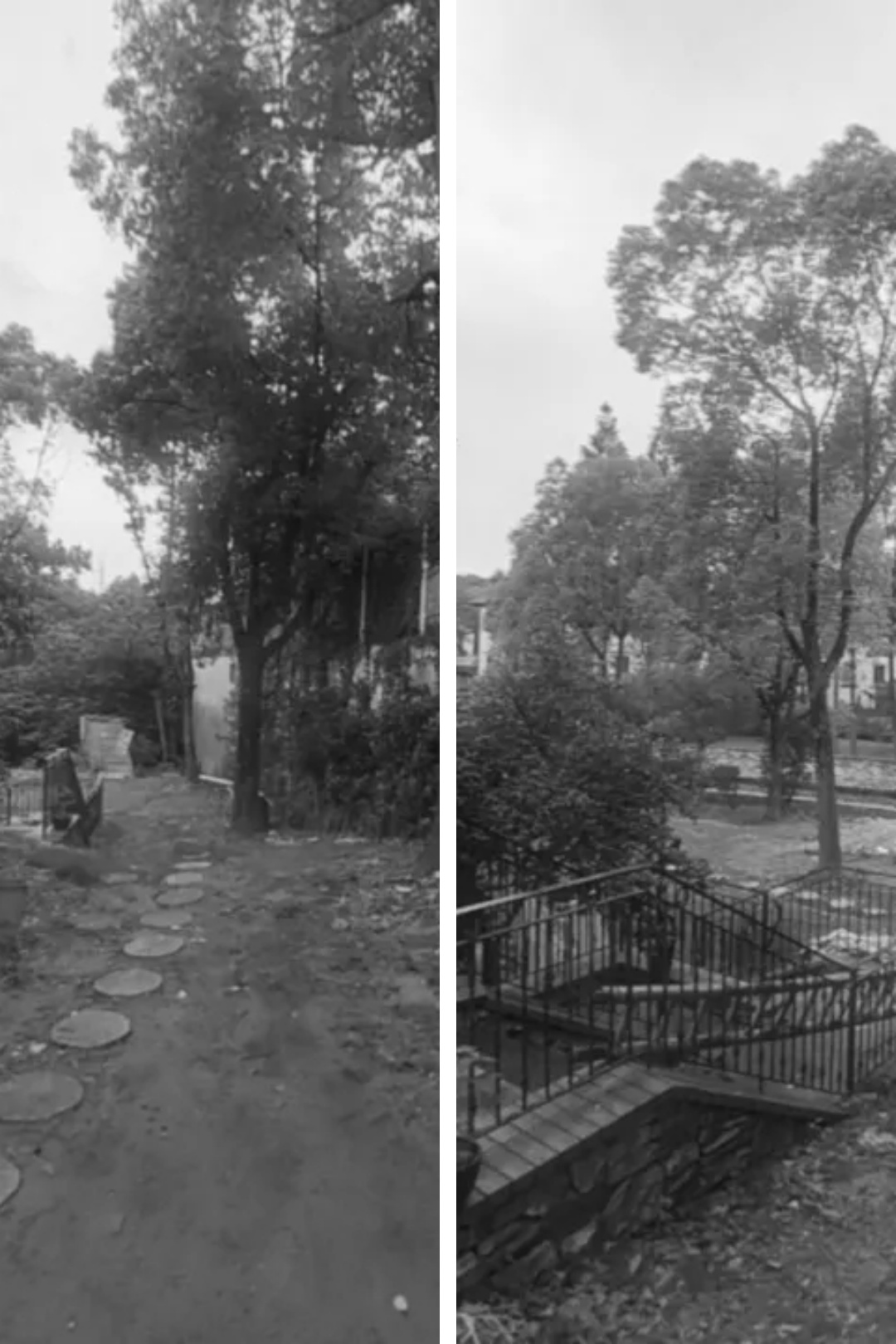
We respect the original context of the site, with precise design intervention, aims to activate the potential of the space, improve the functional details, strengthen the natural experience, so that from a "preliminary framework" sublimation to a mature, complete and full of vitality of the ecological courtyard.
Floor plan
|
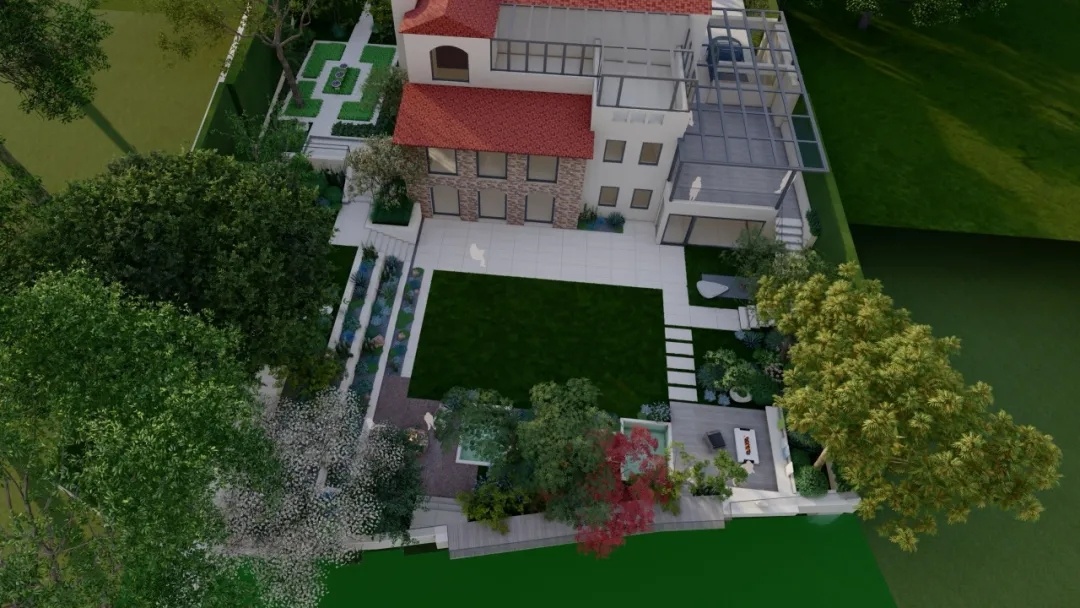
The design perfectly presents the core concept of "separation of movement and movement, streamline and clear," creating an obstruction free and tightly connected space network, so that each area can breathe freely, but closely connected.
Intensive vegetable farms use a block farming method, which facilitates drainage and labor, and facilitates rotation and refinement of cultivation.
The chicken coop is located in the lower wind direction to ensure ventilation and sunlight for the poultry, while isolating odor and noise and naturally integrating into the courtyard environment.
The observation garden is modularly laid out, utilizing the advantages of the topography and the differences in cultivation, relying on plant form, color and seasonal changes to create a three-dimensional landscape rich in four seasons.
The ecological water scene serves as a visual and auditory focus, adding a sense of movement, regulating microclimate, and improving the ecological chain.
The outdoor terrace serves dining, social and hospitality functions and provides an open view that connects the garden with the water and forms a major visual corridor.
Farm vegetable garden
|
As the scent of the flowers grew and the steps moved, an unexpected surprise spread quietly on the other side of the courtyard, a four-season farm vegetable field that grew quietly.
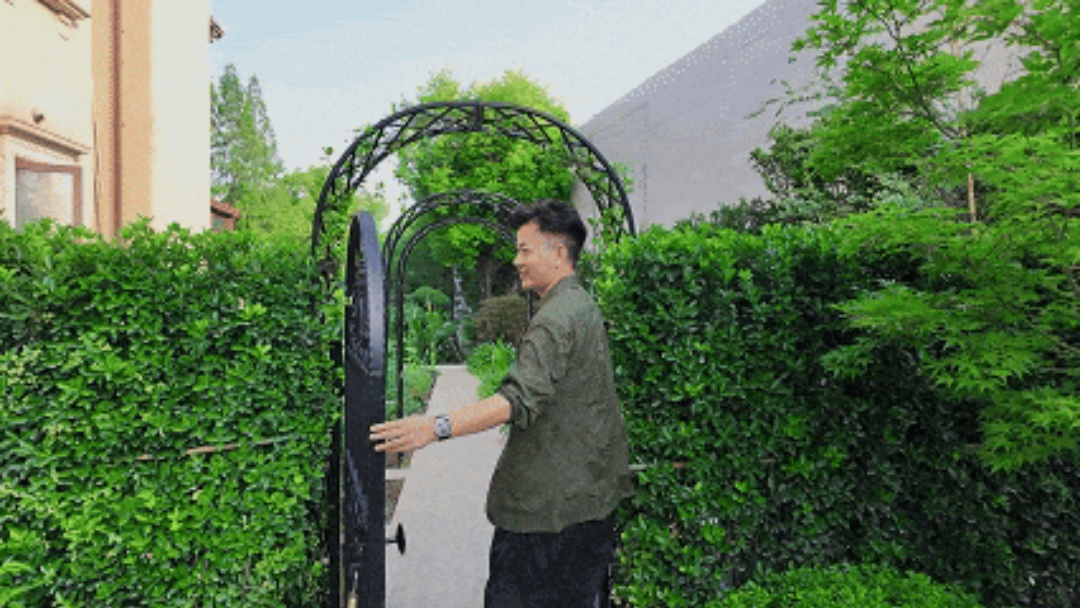
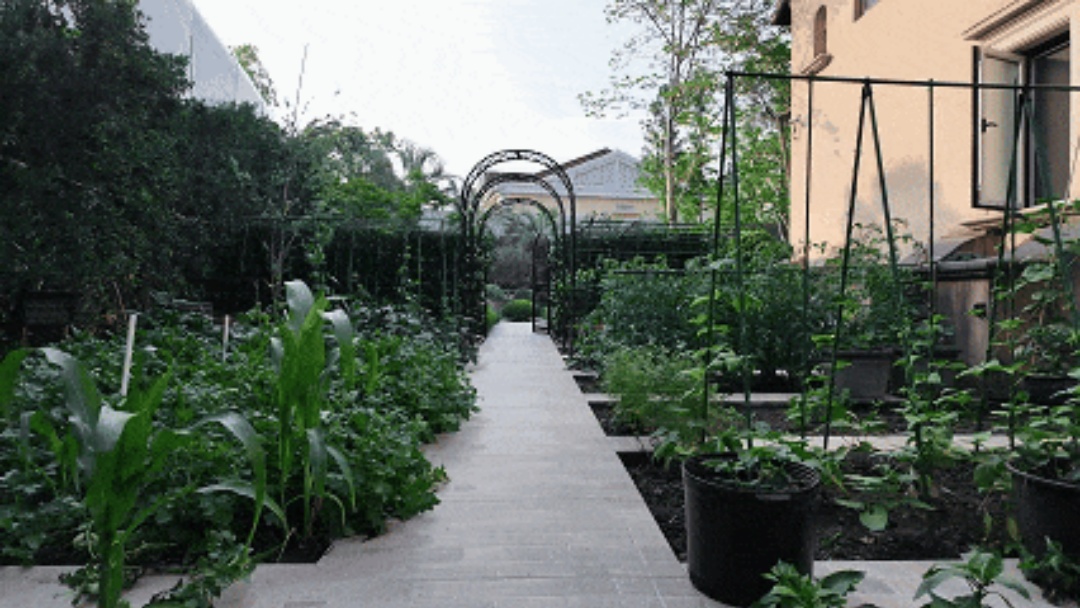
To allow more farm crops to thrive, we removed the large trees in this area to make more space for the farm.
With spring sprouts, summer fruit, autumn fullness, winter respite, the vegetable garden records the temperature of time and reflects the intimate dialogue between man and nature.
This is not a simple growing area, but a "living thermometer" that beats in a private courtyard.
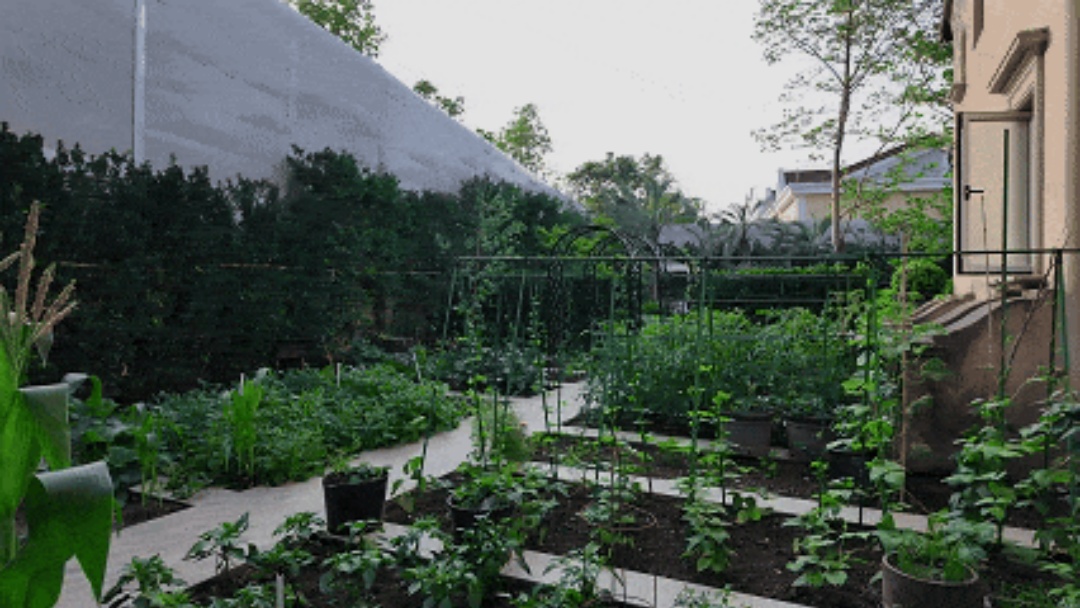
At the same time , considering that the farm is close to the roadside , there will inevitably be some noise interference , we have specially designed the soundproof board , effectively isolating the outside noise , creating a quiet and comfortable planting environment .
And these soundproof panels are not cold barriers , which can be weakened visually by future plant growth , both practical and beautiful .
In the planning of the vegetable garden , we adopted a scientific block planting method , so that different varieties of vegetables and fruits have their own place .
This is not only convenient for daily care and picking , but also makes the whole farm layout more reasonable , every space is fully utilized , presenting a lively pastoral scene .
Henhouse
|
The garden is a fringe, and due to its proximity to public utilities and plumbing, there are certain limitations to the aesthetics of the original space. But it is this challenge that highlights the professionalism and practicality of the design.
Based on an in-depth analysis of the site 's characteristics , we propose an innovative design for a chicken coop in the area . It is not only a functional transformation but also a reinterpretation of the space .
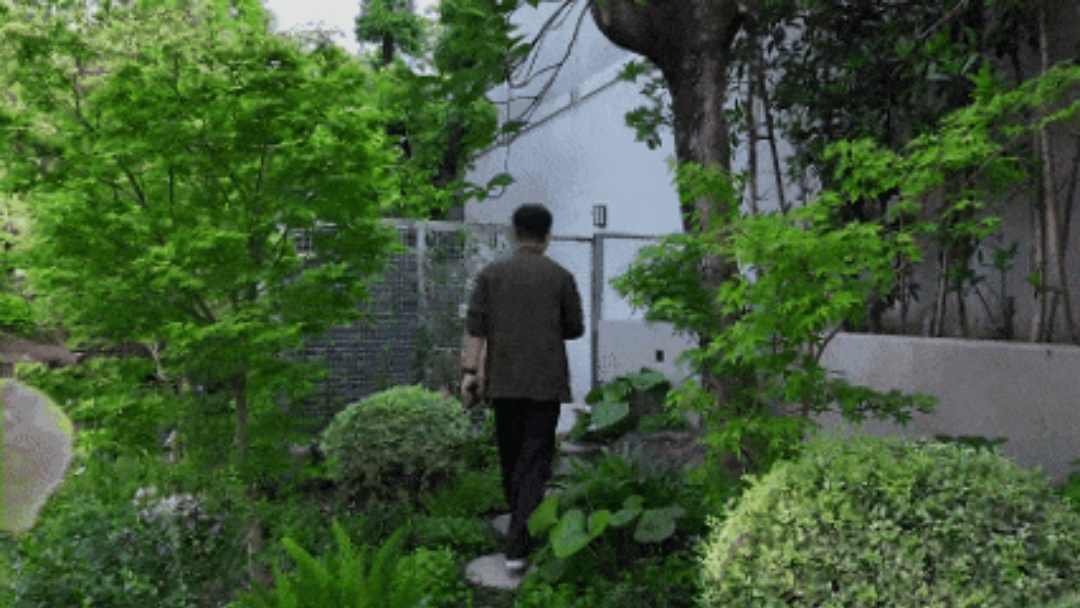
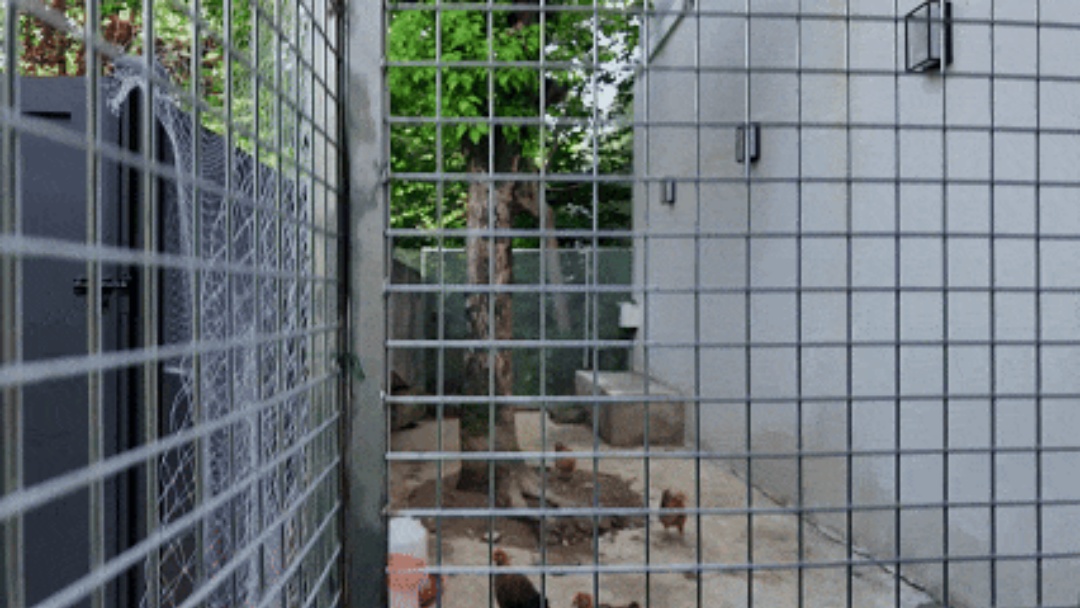
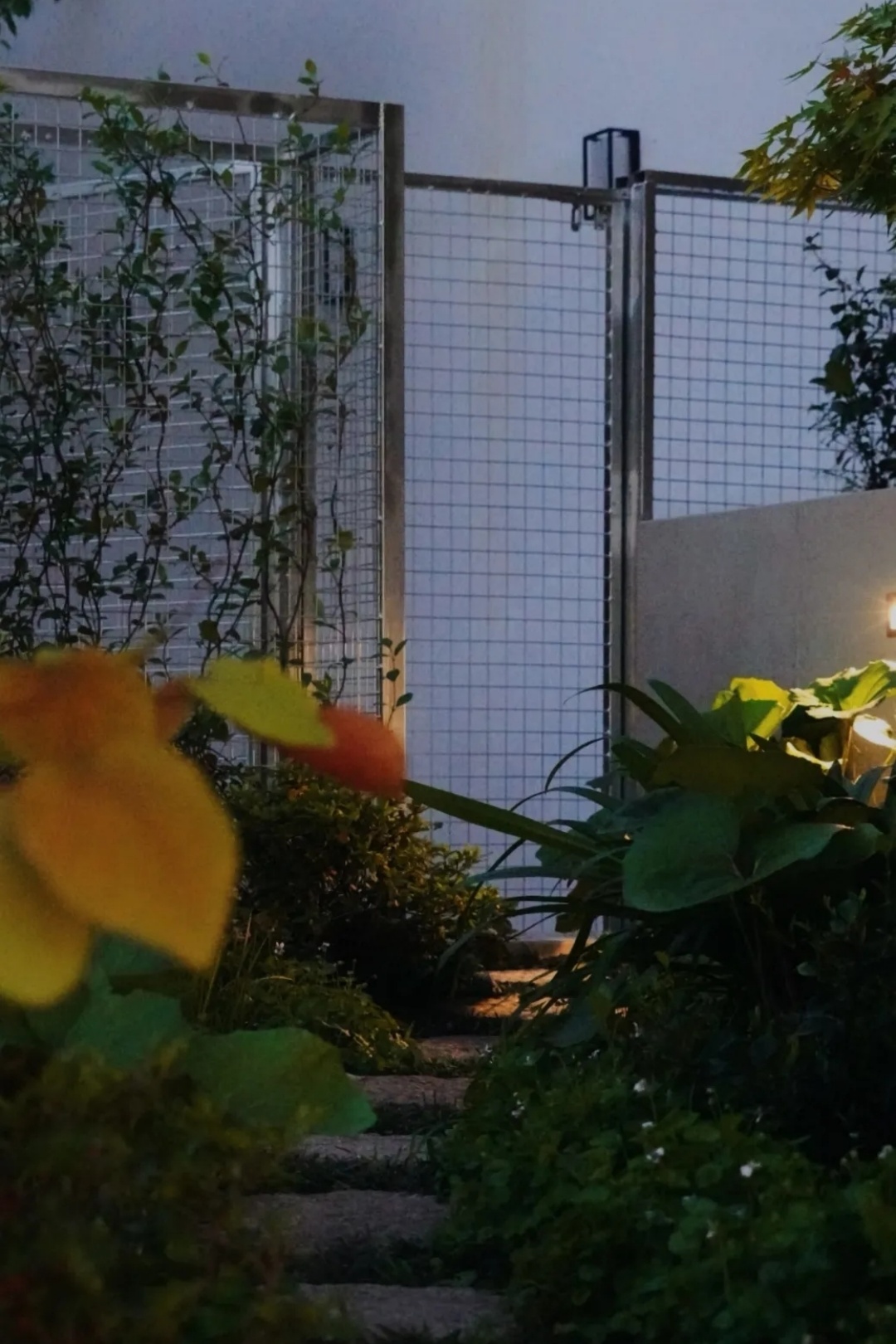
In building the chicken coop, we put a lot of effort into it. Not only was the practicality of the chicken coop taken into consideration, but also the coordination of it with the overall environment.
Considering the convenience of hygiene and maintenance, we have fully hardened the floor and designed a good drainage system to ensure that the Rain Water can smoothly wash away debris and garbage on the floor. In addition, we have also planned a Rain Water Collection Area to recycle rainwater, which is environmentally friendly and resource-saving.
In order to weaken the visual impact of this space, we have used a metal lattice structure above the hardened area. At the same time, some climbing plants have been selected, and over time, these plants will gradually cover the entire area, forming a natural shielding effect, and the original hardened ground will integrate with the surrounding environment.
To connect the chicken house with the main activity area , we specially planned a clever movement line . The stepping stones on both sides are separated and guided by dense ornamental plants , which not only effectively cover the functional area , but also transform the simple process of passage into a journey of immersion full of natural interest .
Garden
|
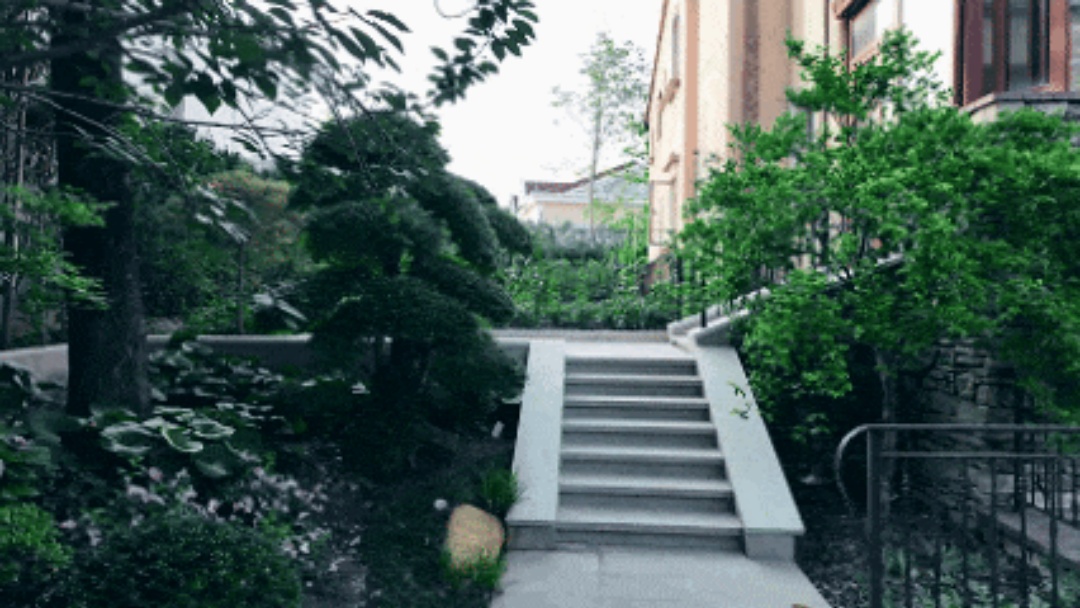
The place was originally a slope, and by remodeling the terrain we transformed it into clearly structured recreational steps. This not only improves the accessibility and functionality of the space, but also greatly optimizes the landscape view.
The owners of the existing trees on the site had considered removing them , but after our assessment , we decided to keep them because their form and ecological value were both outstanding . With the help of these trees and the terrace structure , we further transform the sharp angle formed by the building boundary into a design highlight . The rigidity of the body is weakened by the built-in plant community , forming a three-dimensional landscape full of layers and vitality .
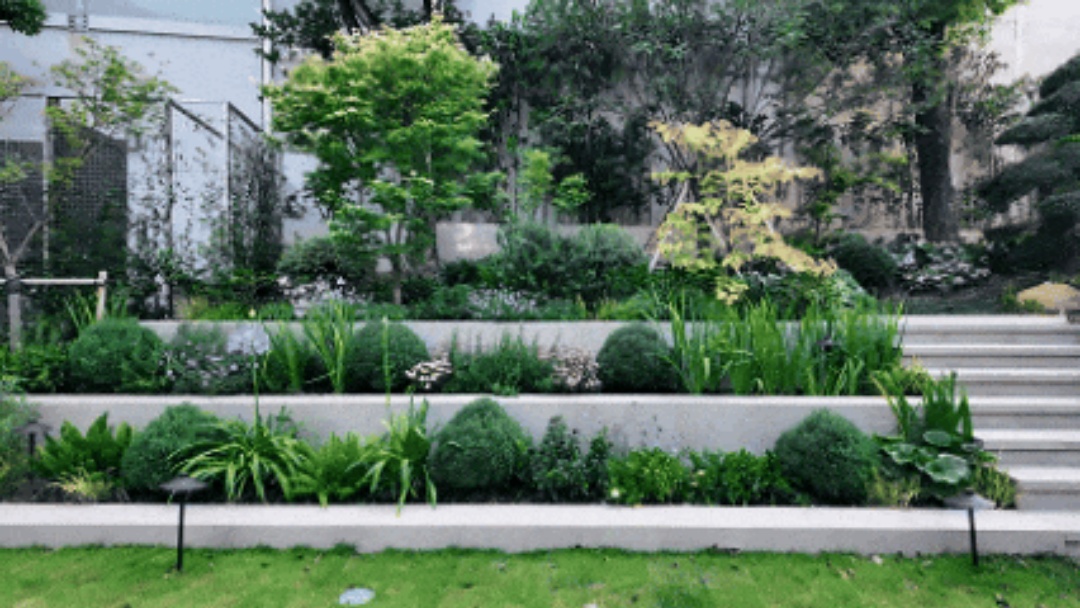
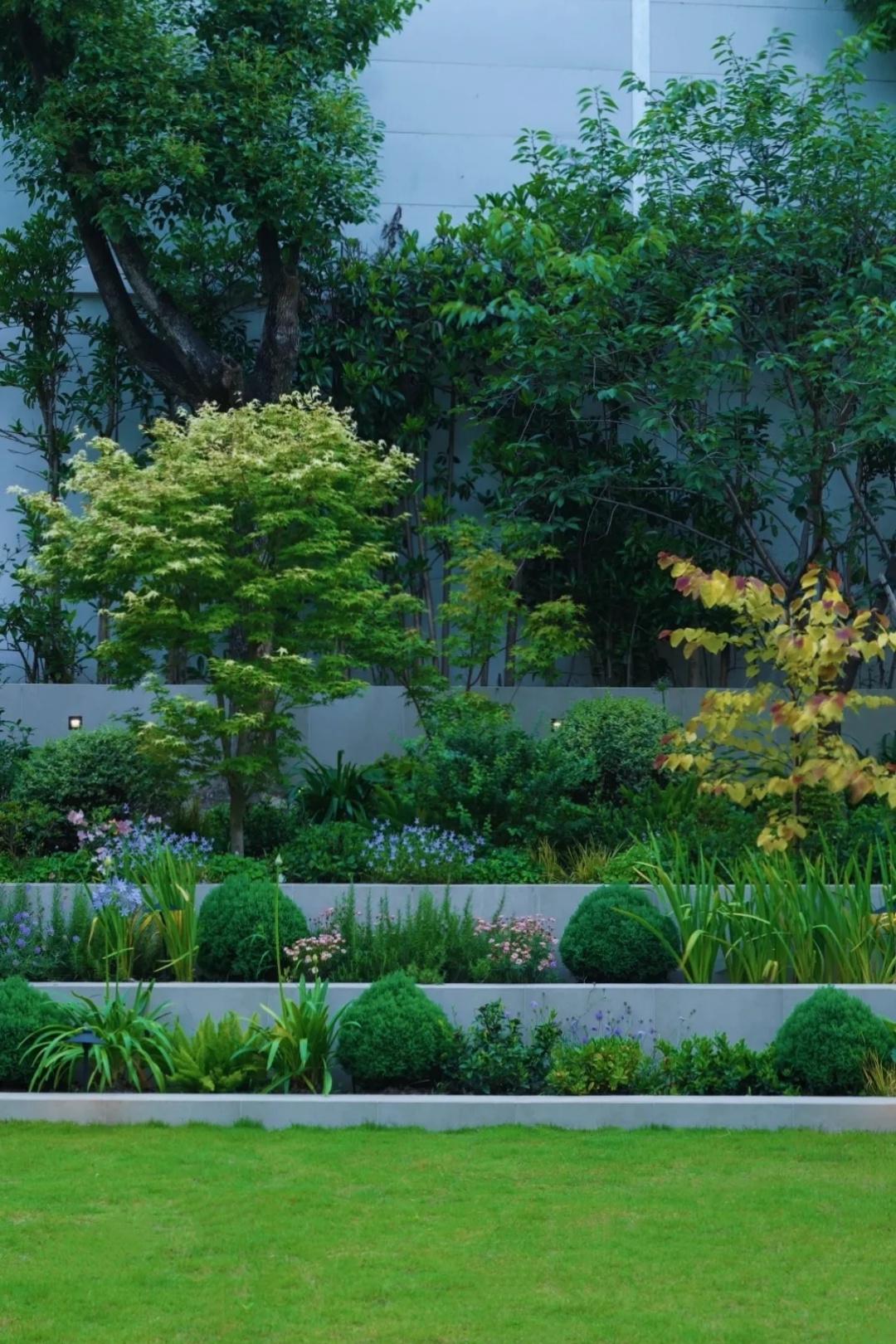
The overall elevation of the garden was quite large. When we remodeled this area of the garden, it was a slope, which was not convenient for landscaping or access, so we finally considered turning it into a step-by-step landscape to reduce the elevation and enhance the functionality and beauty.
In the plant configuration, relying on the stepped terrain, careful combination allows various plants to move back and forth and echo each other, forming a clear and dynamic landscape layer, greatly enhancing the depth and appreciation of the space.
At the same time, based on the relatively high status of the rear wall, we hope to further soften the hardness and monotony of the wall through the rise and fall of plant levels, so that it can be transformed into a naturally interesting green background.
In garden design, plants are the dynamic solutions that nature gives us.
We choose each plant carefully , not only to appreciate its moment of bloom , but also to build a truly sustainable living system .
Thus, deep-rooted plants stabilize the soil, sunflowers light the corners, and tolerate the gentle boundaries of ferns. They find their way in different environments and achieve each other.
This is the perfect state of a garden: it is not a still painting, but an organism filled with respiration and circulation. It conforms to the laws of nature, has its own rhythm and logic of growth, and continuously revitalizes during the four seasons.
Lighting
|
In courtyard design, light and shadow are the silent language that shapes the soul of space.
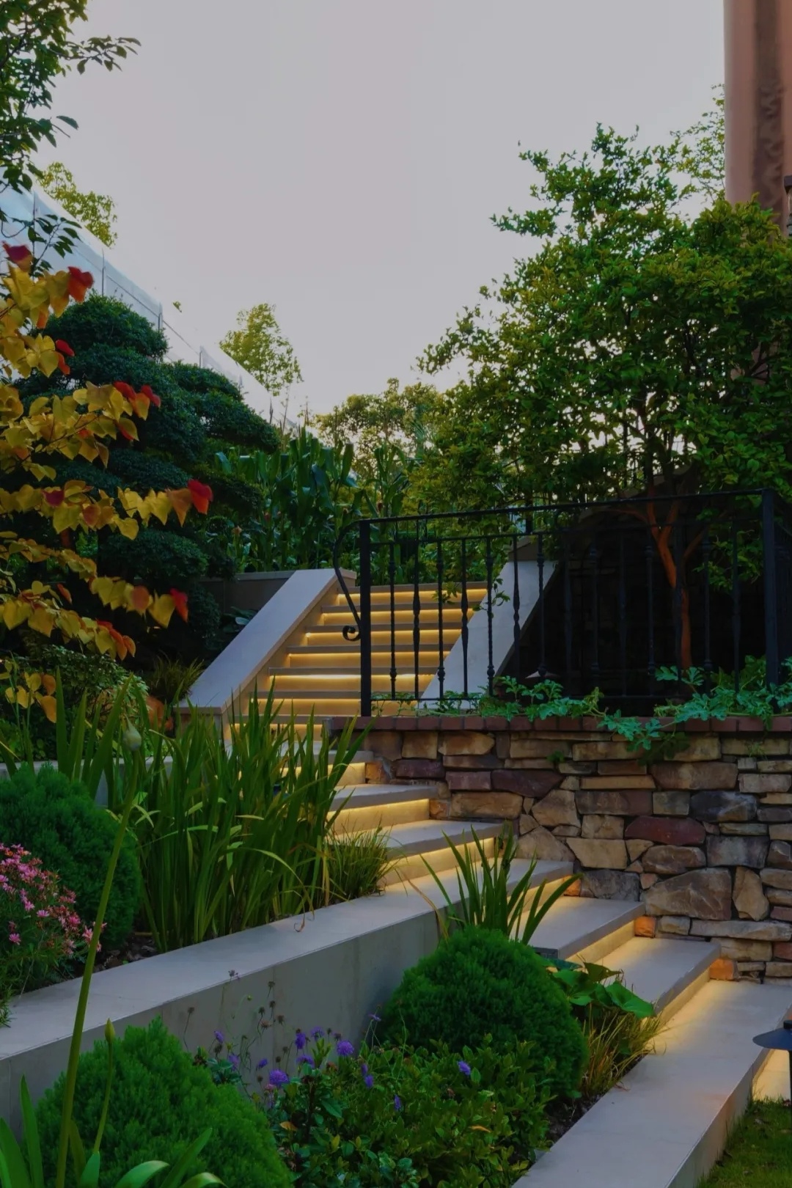
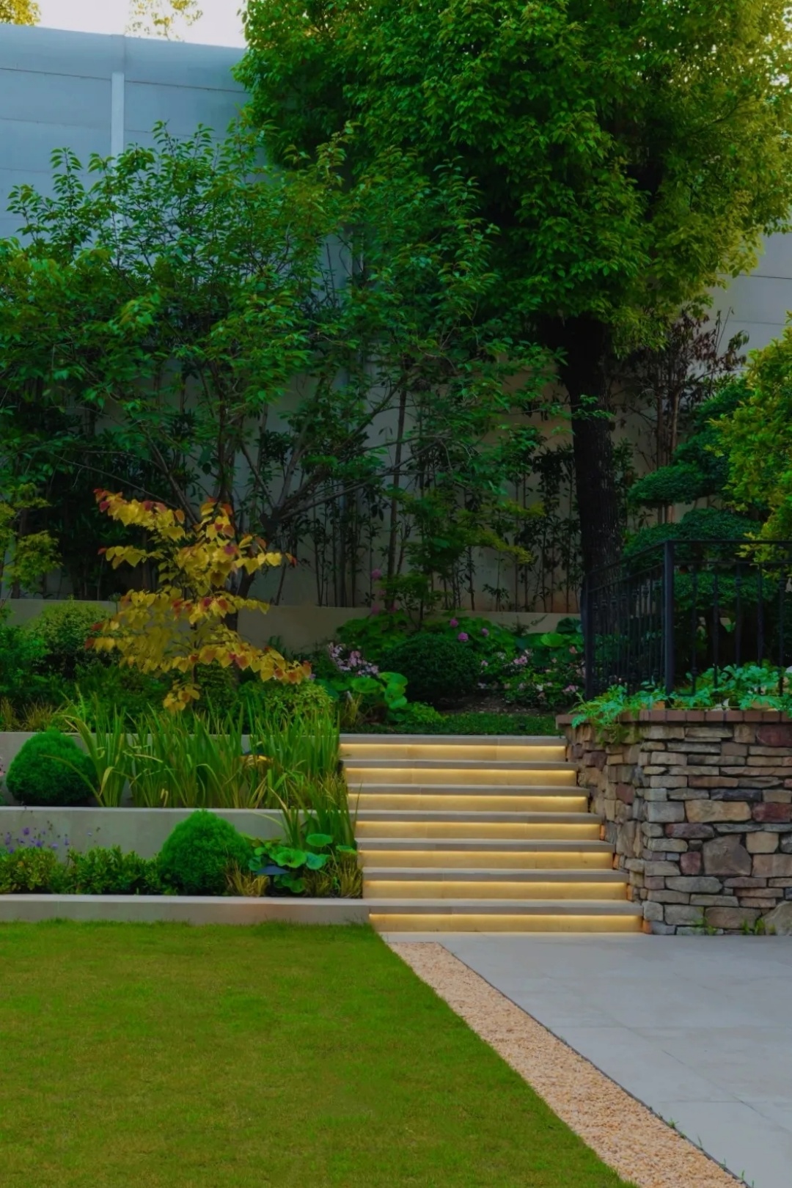
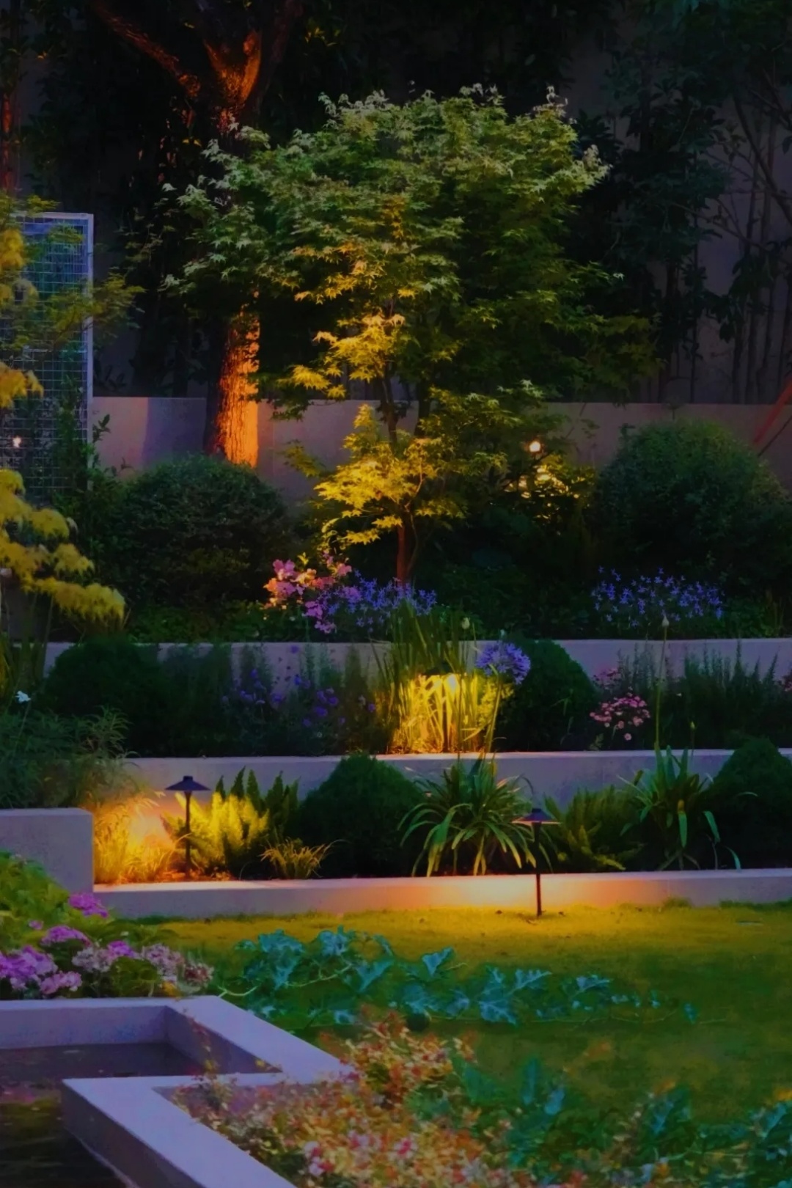
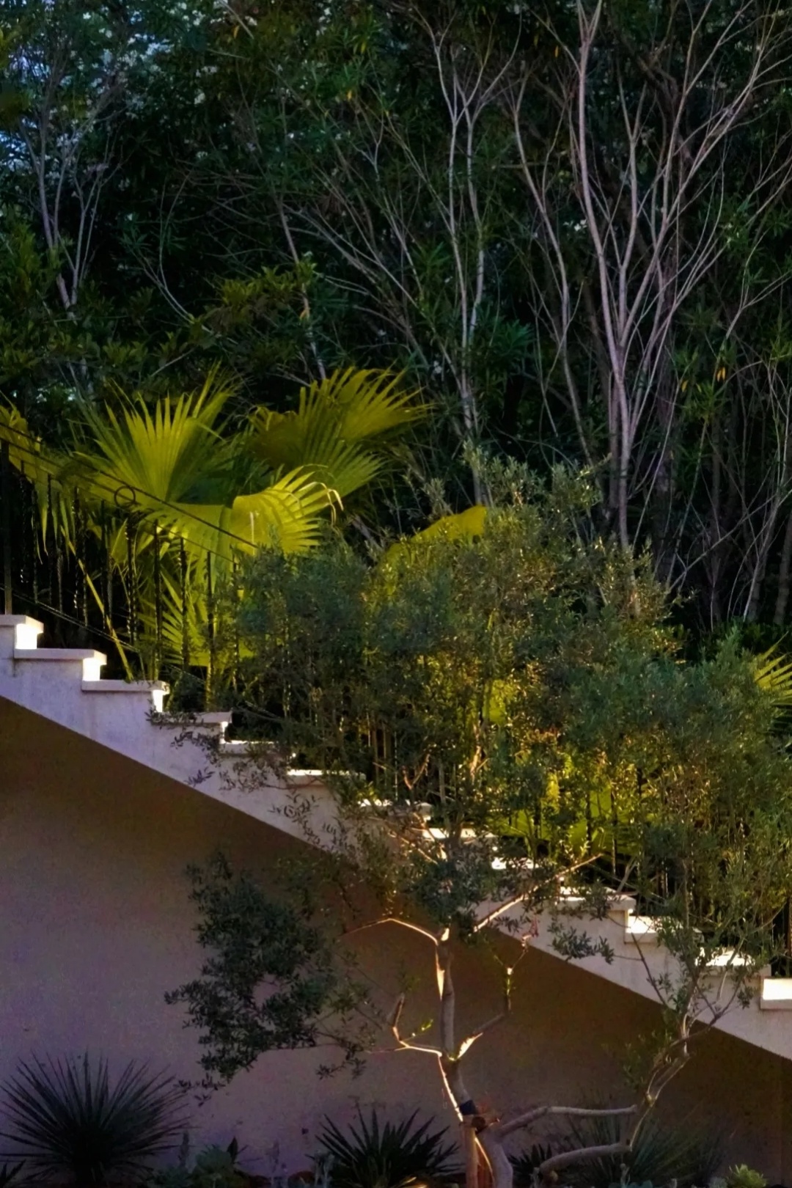
The light not only reinforces the erratic high and low relationship between the plants, but also provides a warm color and precise angle for the leaves, branches and flowers to show delicate texture and color changes in the dark. As the landscape changes, light and shadow flow with it, and the landscape, which was previously still, breathes new life into it at night.
Stairs
|
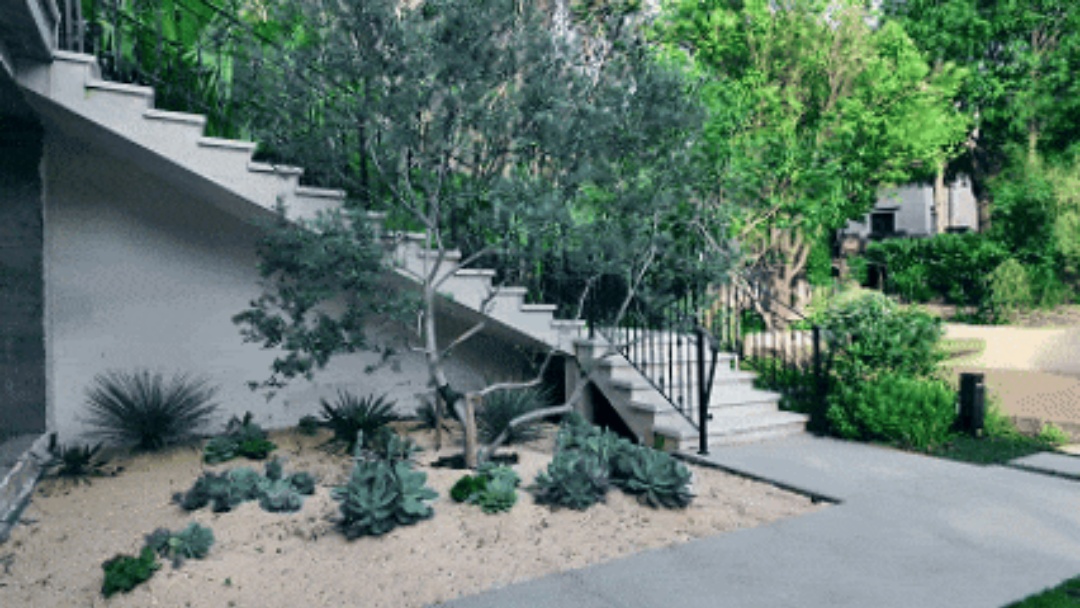
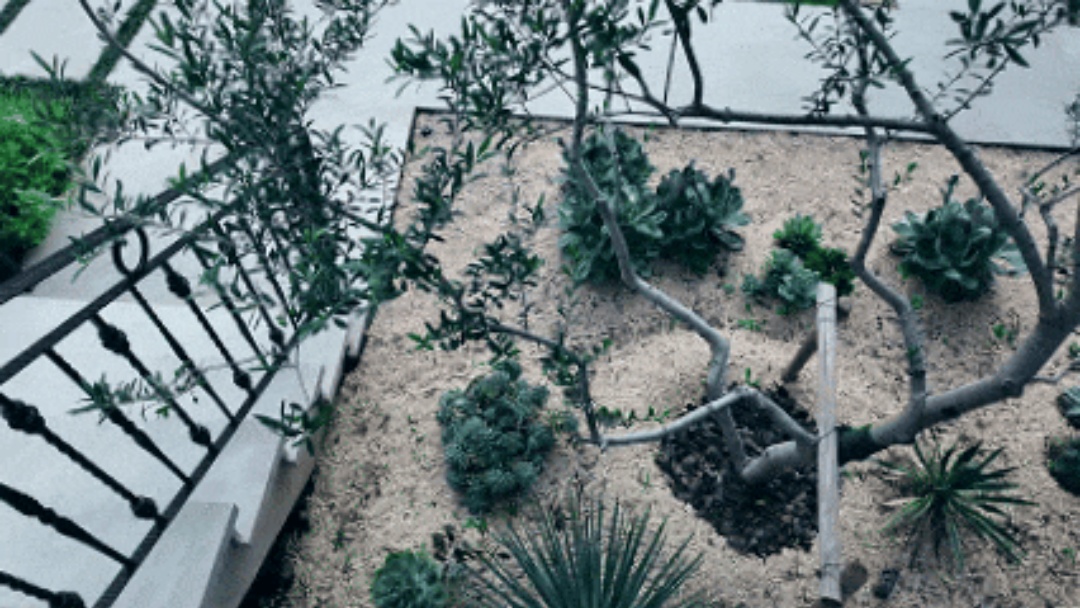
Because the stairway vision makes up a large part of the garden, we did some plant landscapes in this area, and we hoped to soften its visual expression through landscape design.
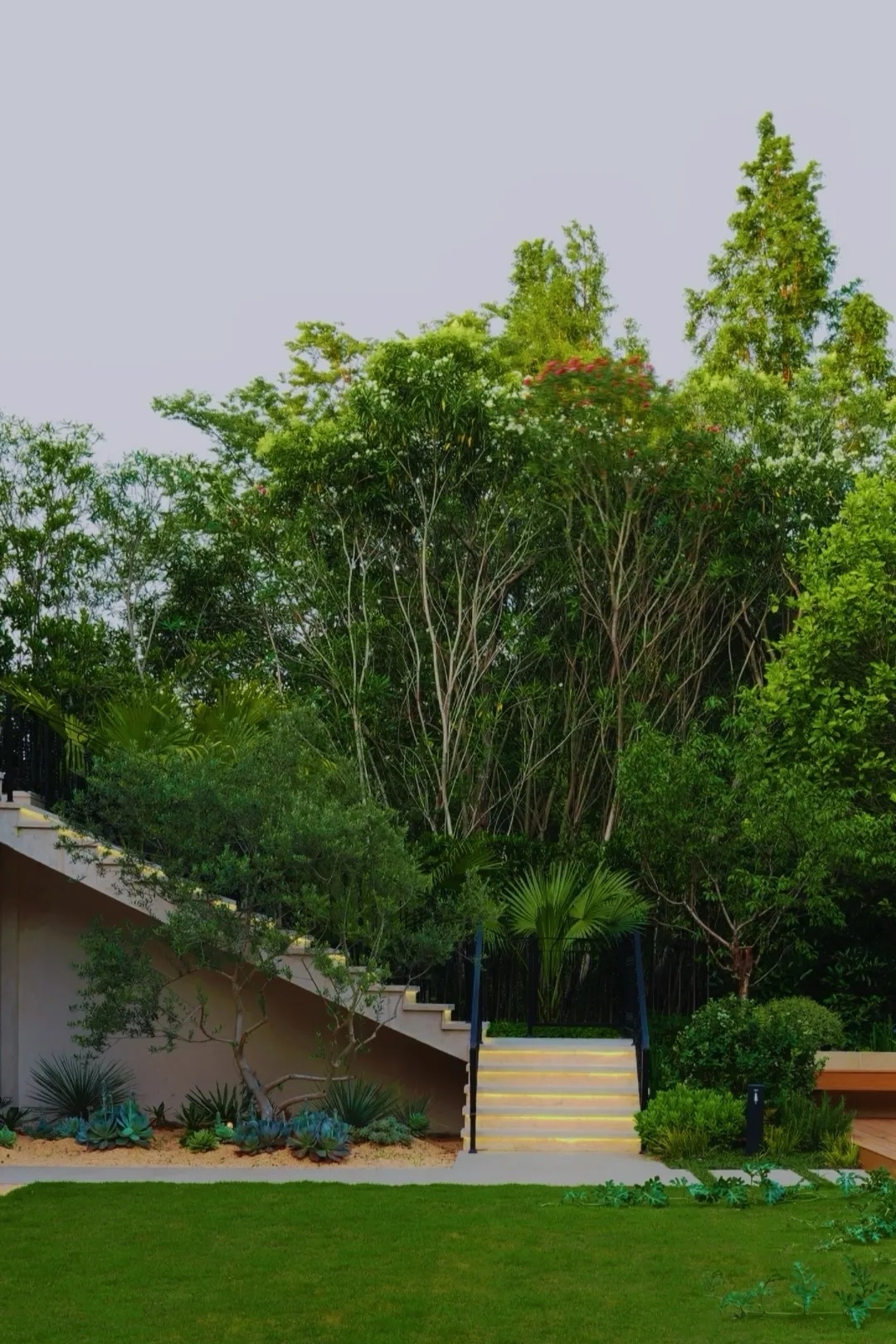
The corner areas formed by the building and the landscape are better integrated with the natural landscape through miscellaneous steps and a combination of high and low levels of plants. This design is designed to weaken the hardness of the hard structure and improve visual appreciation and space coordination.
Waterscape
|
This is the core activity area of our garden, and its biggest highlight is its proximity to the river bank. Offer a unique water experience and broaden your horizons.
Not only is it easy to admire the views inside the garden, but also the external water scene, and the overall view is very pleasant.
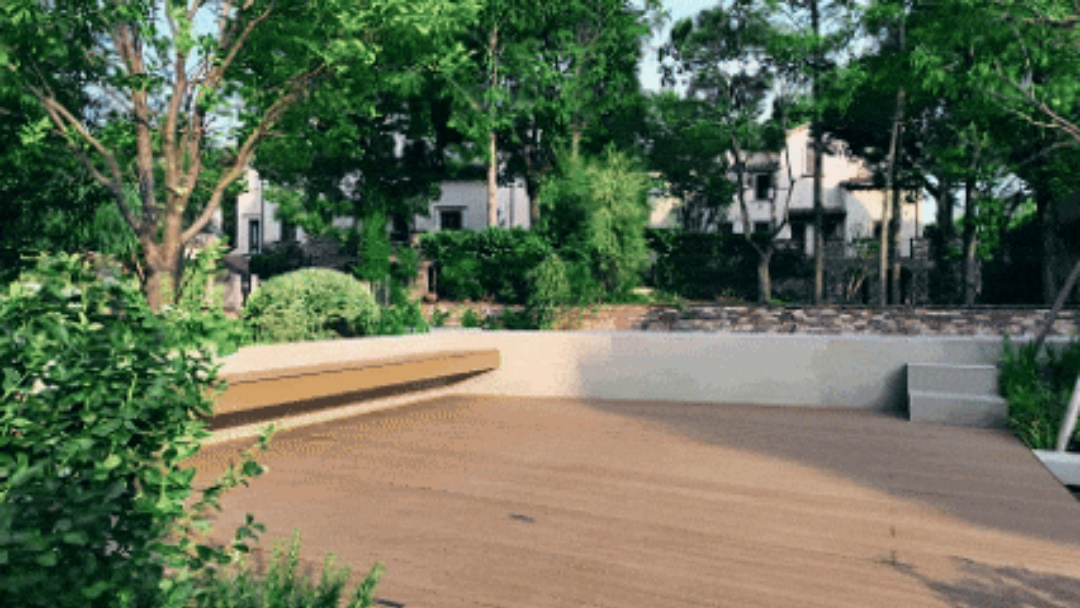
In addition, we innovatively integrate water system functions with edible fish farming, using a hidden design that embeds filtration systems into the substrate of hydrophilic platforms. While meeting the needs of the ecological cycle of the water body, the space efficiency is greatly optimized.
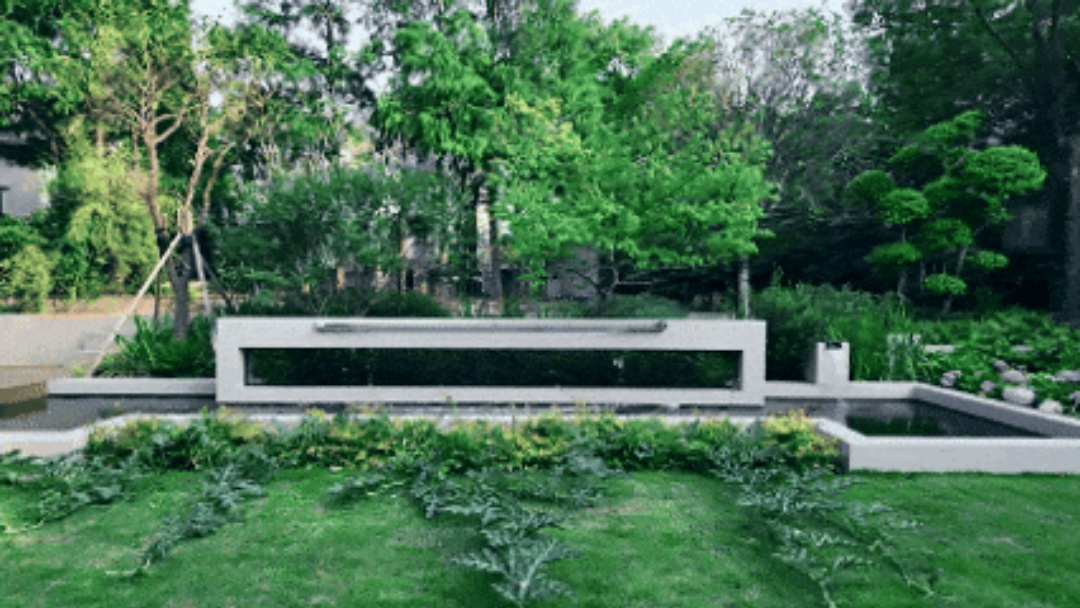
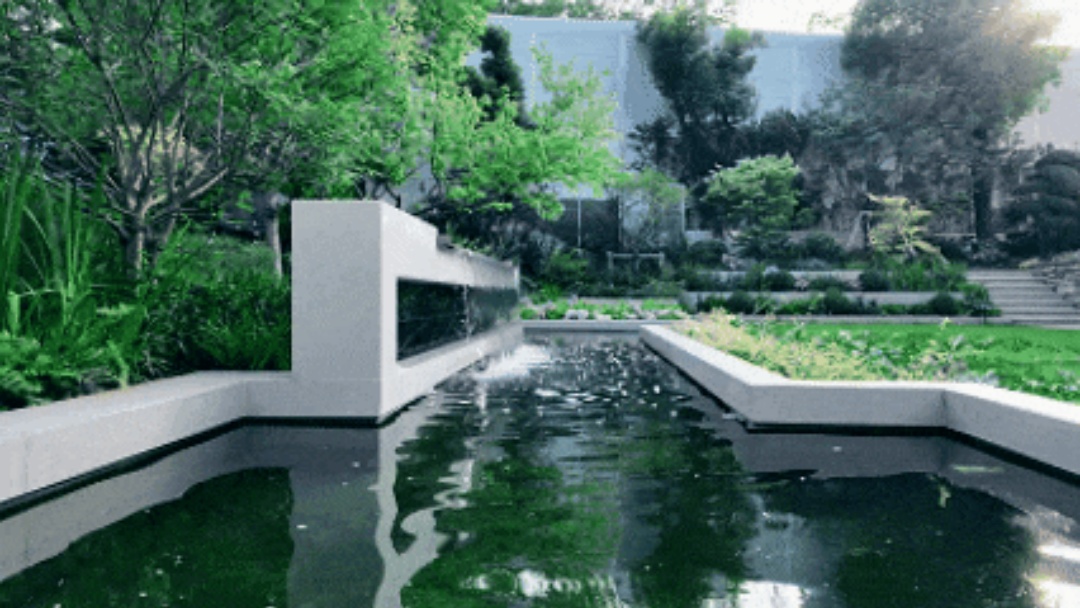
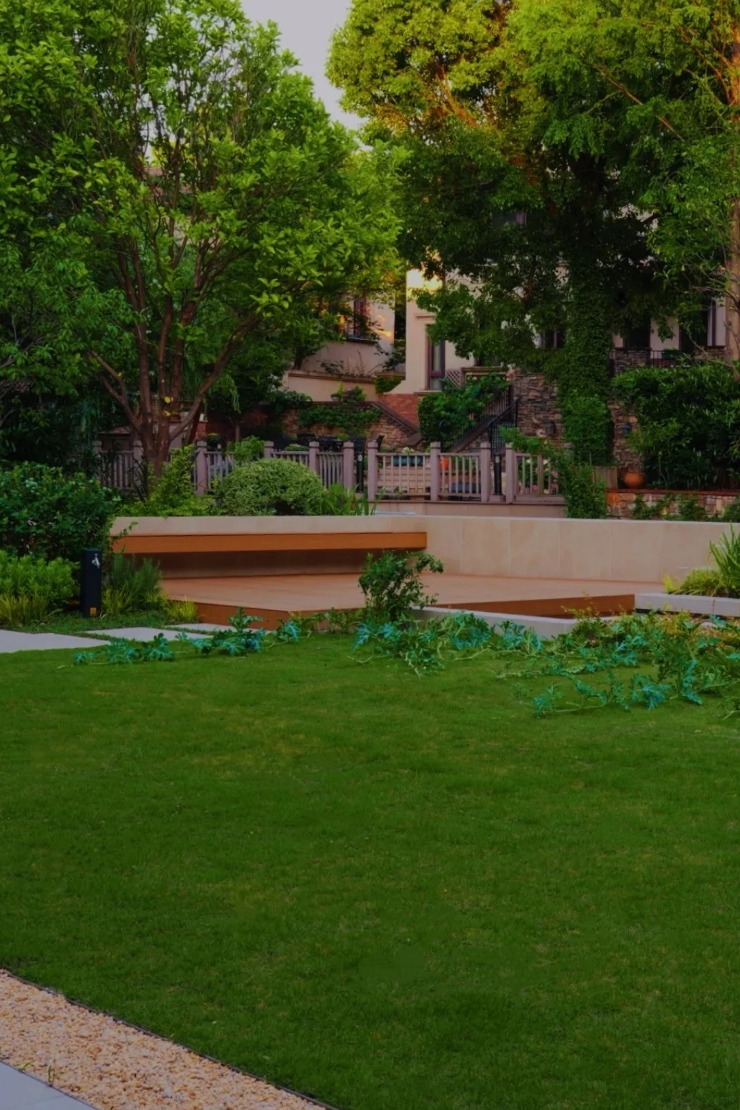
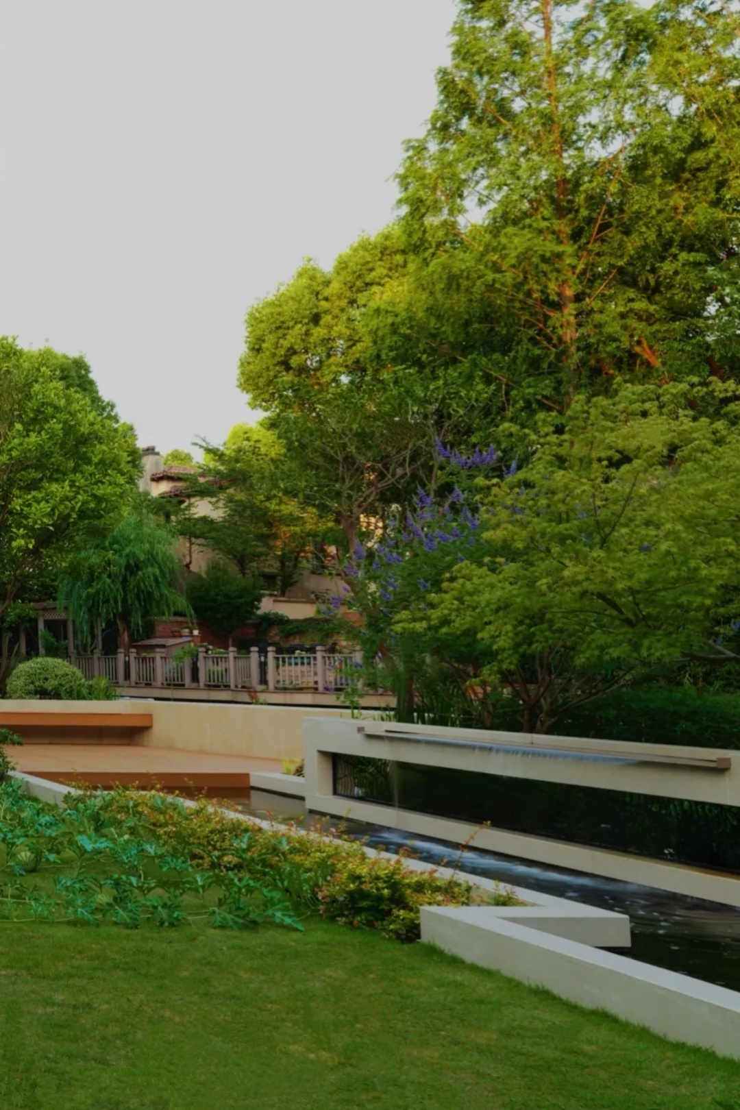
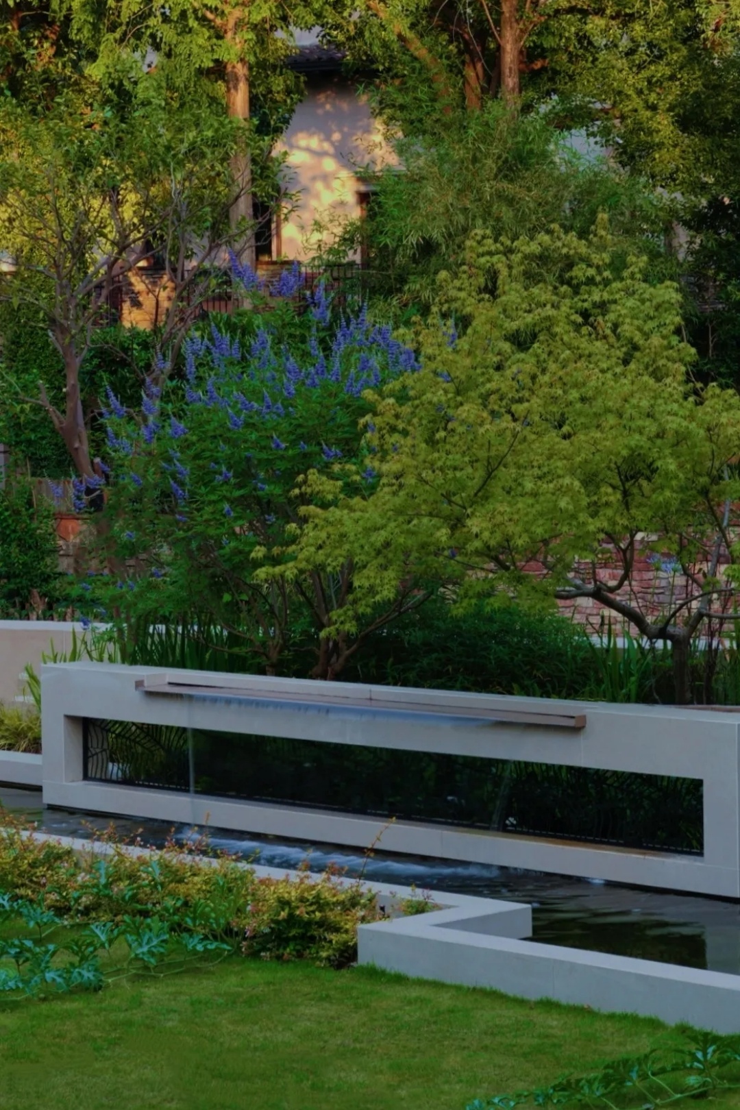
The courtyard terrace
|
The outdoor terrace is a dialogue space between architecture and nature and an accurate extension of indoor functional areas.。
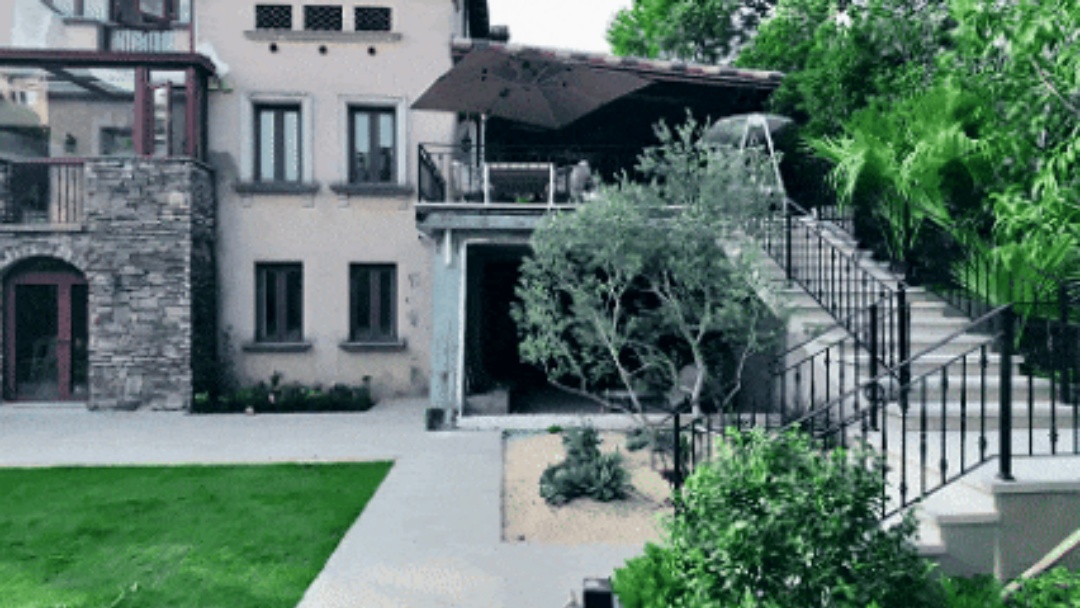
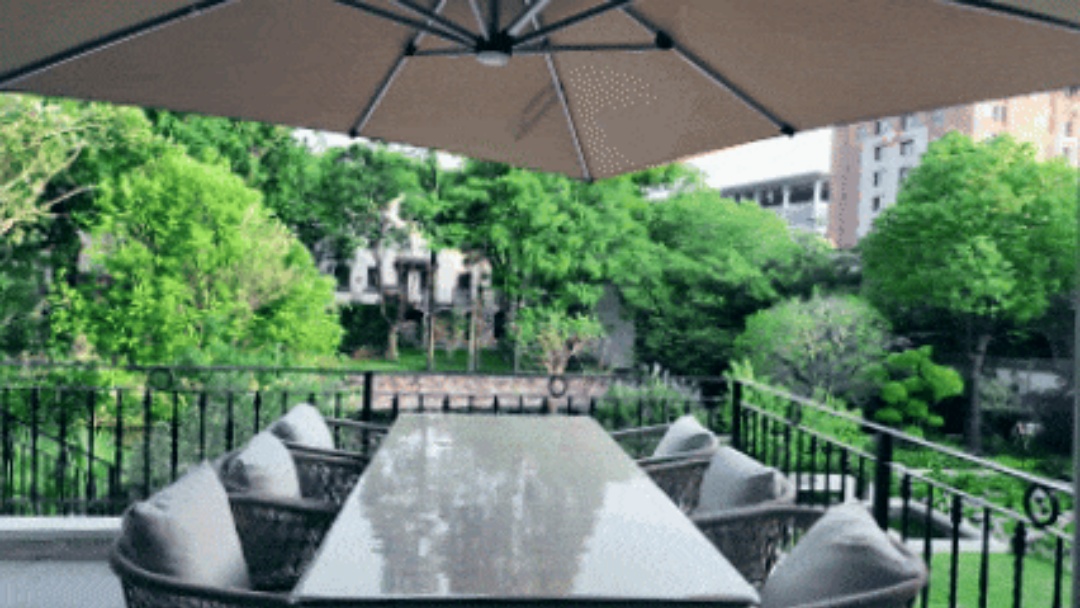
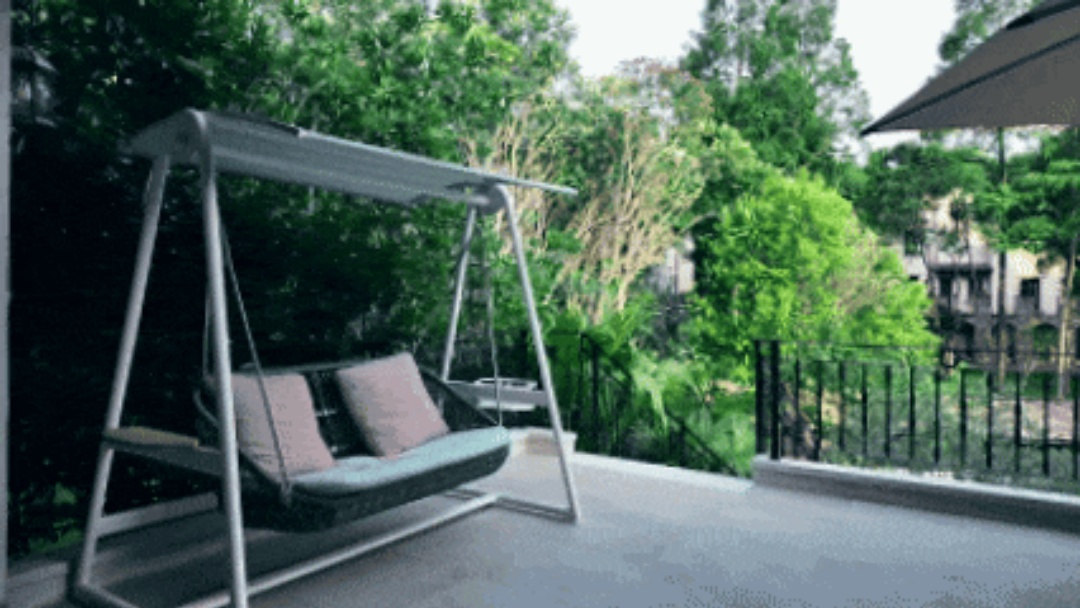
We see it as a home's "second living room" or "air garden," seamlessly connected from the inside out through a coherent design vocabulary and material combination.
Outdoor furniture is not only the carrier of function , but also the interpretation of outdoor living quality .
Select aluminum frameworks are lightweight, strong and resistant to corrosion, and are not afraid of sun and rain, and are always new. With high performance PE rattan woven, mildew resistant violet, natural texture, touch warm. High density Texlin fabric, waterproof and dry fast, easy to clean.
Every design derives from a deep insight into life. Whether it's a morning coffee or a star party, it fits perfectly into a variety of scenarios.
Good garden design does not seek to be visually dazzling or conceptually exotic, but to return to the space itself and the real needs of people.
We have always believed that truly outstanding gardens result from a deep understanding of the grounds' problems and a systematic solution based on logic, nature and humanities.
Logic allows design to be rooted in reality. We scientifically plan paths and functional areas based on site location, usage habits and climate characteristics so that mobility and stay are both natural and efficient.
Space relations determine the rhythm of the experience. Through a high- and low-hanging, open-plan layout, we create levels of exploration and comfort that enrich a limited space with infinite possibilities.
The connection between people and space is the ultimate purpose of design. The garden is not only an object of appreciation, but also a place to touch, hear and immerse. We focus on the details of the material, scale and interaction, so that every corner responds to the emotions and actions of people.
We reject grandiose forms and focus on solving real problems. Because only in this way can a garden go beyond "design" and become a living space that coexists with people and resonates with nature.
ABOUT PROJECT
Project Name : Rancho Santa Fe
Project Location : Shanghai
Project area : 500 square meters
Designer : Zhu Weiguo ( Mark.Zhu )
Design team : Zhu Zhu , Jia Wei , Wei Qian , Yu Qiu