Residential
Dongyuan Regent
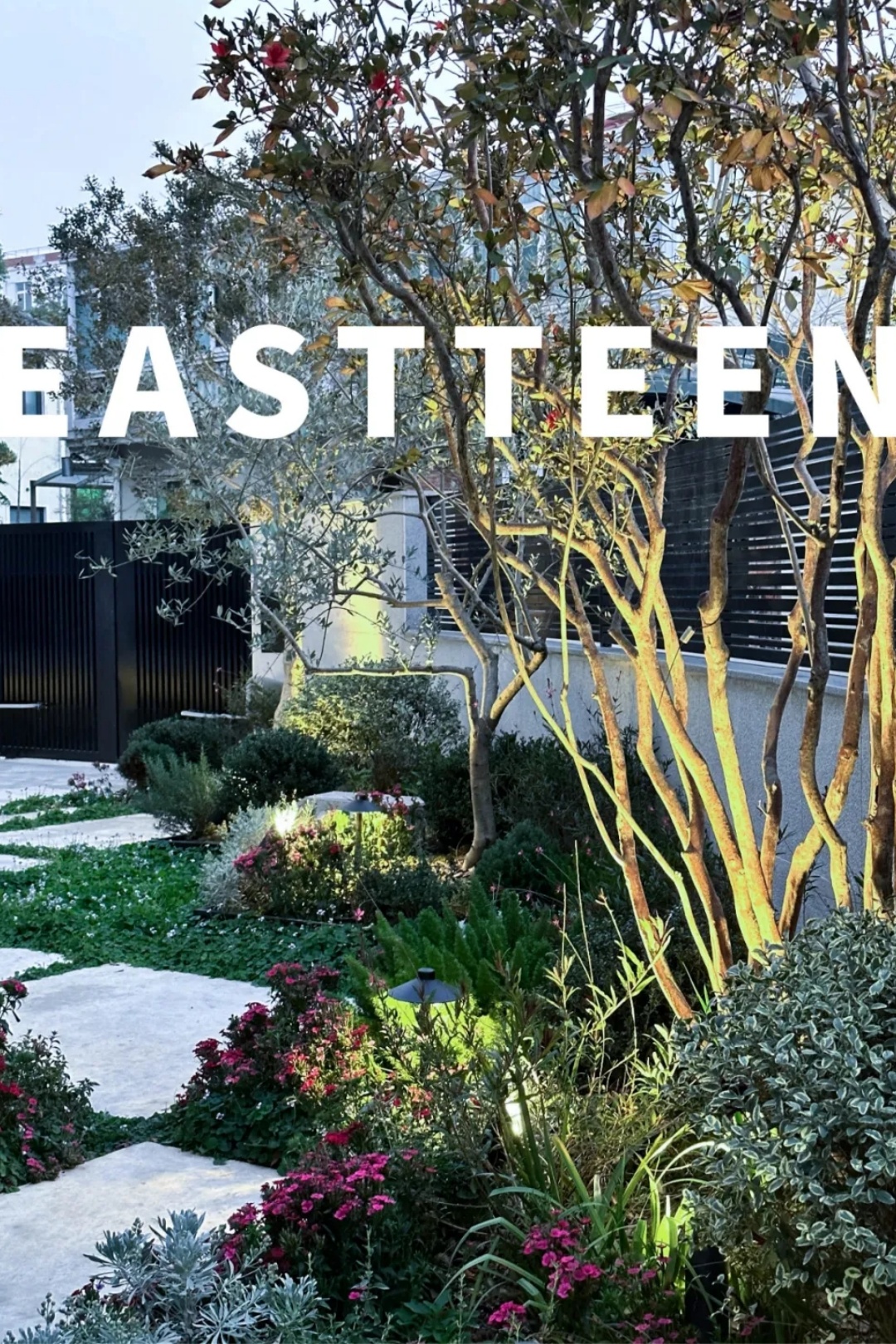
Design concept
|
Create a peaceful and culturally rich courtyard space.
Simple but not simple , strive for the harmonious blending of nature and elements , let people feel the cultural atmosphere of tranquility and inevitability .
Before the transformation
|
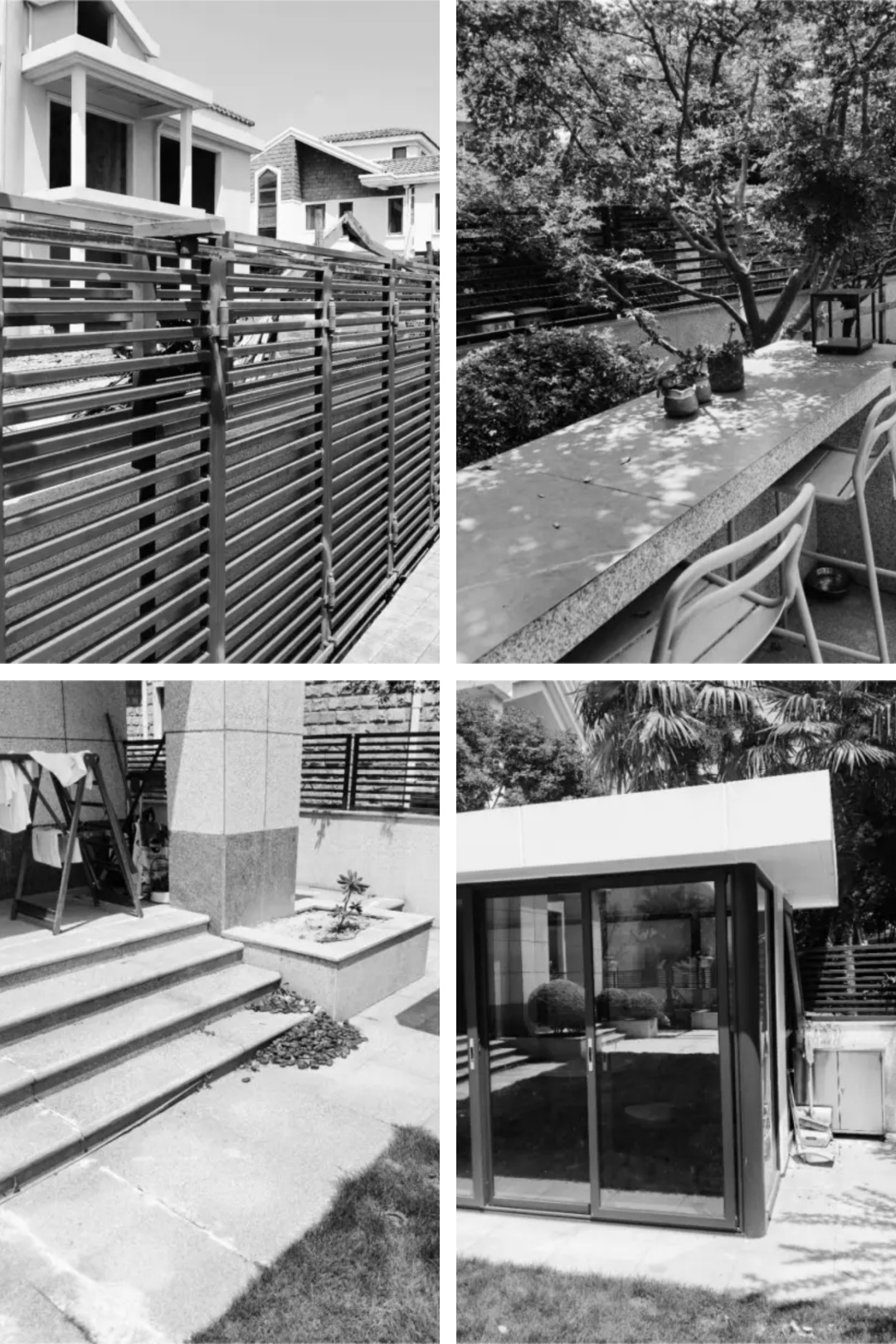
Floor plan
|
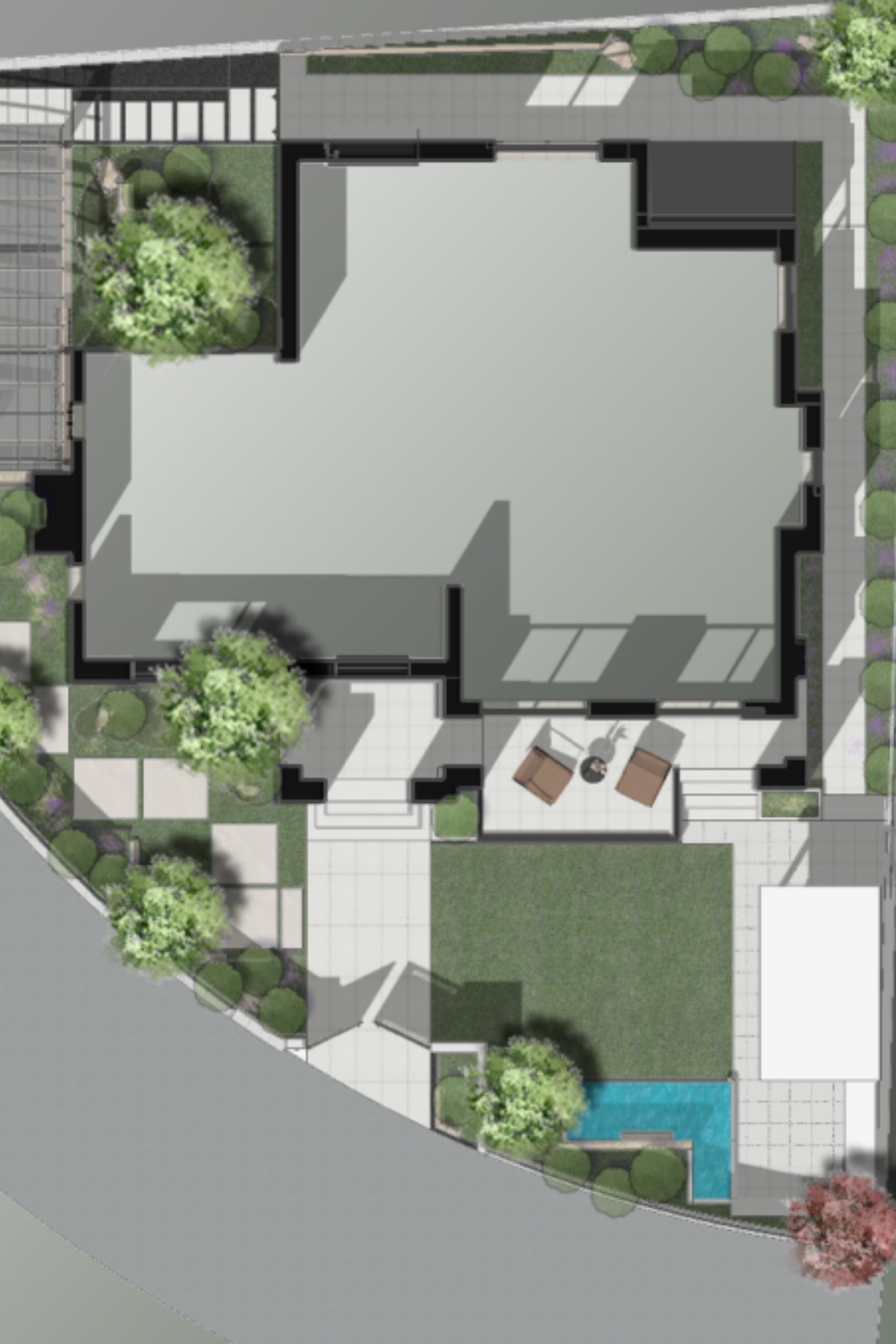
There are several challenges to the existing conditions of this courtyard:
First of all , the location of the courtyard gate is close to the public area of the community , lack of privacy ;
Secondly , the garden side yard is an irregular long and narrow space , the layout is relatively cramped ;
Finally, there is a significant difference between the sunhouse and the recreational area, which affects the flow and functionality of the space.
In response to these problems, we optimize privacy through clever layout, using green plants and landscape barriers to isolate public views ;In the irregular space by reasonable partition , enhance the utilization efficiency;At the same time, adjust the height difference , transform the sun room and leisure area to make it more permeable and comfortable , and improve the overall use experience and aesthetic sense of the courtyard .
Space Creation
|
In the space creation, we create a sense of hierarchy and flow through delicate design language。Through reasonable plant configuration and landscape elements, cleverly divide different functional areas to ensure the privacy and comfort of the courtyard. The adjustment of the height difference not only improves the fluidity of the space , but also through the transition of the sun room and the leisure area , enhances the sense of openness of the space , forming an ideal space that can enjoy the sun and meditate , perfectly blending function and aesthetics .
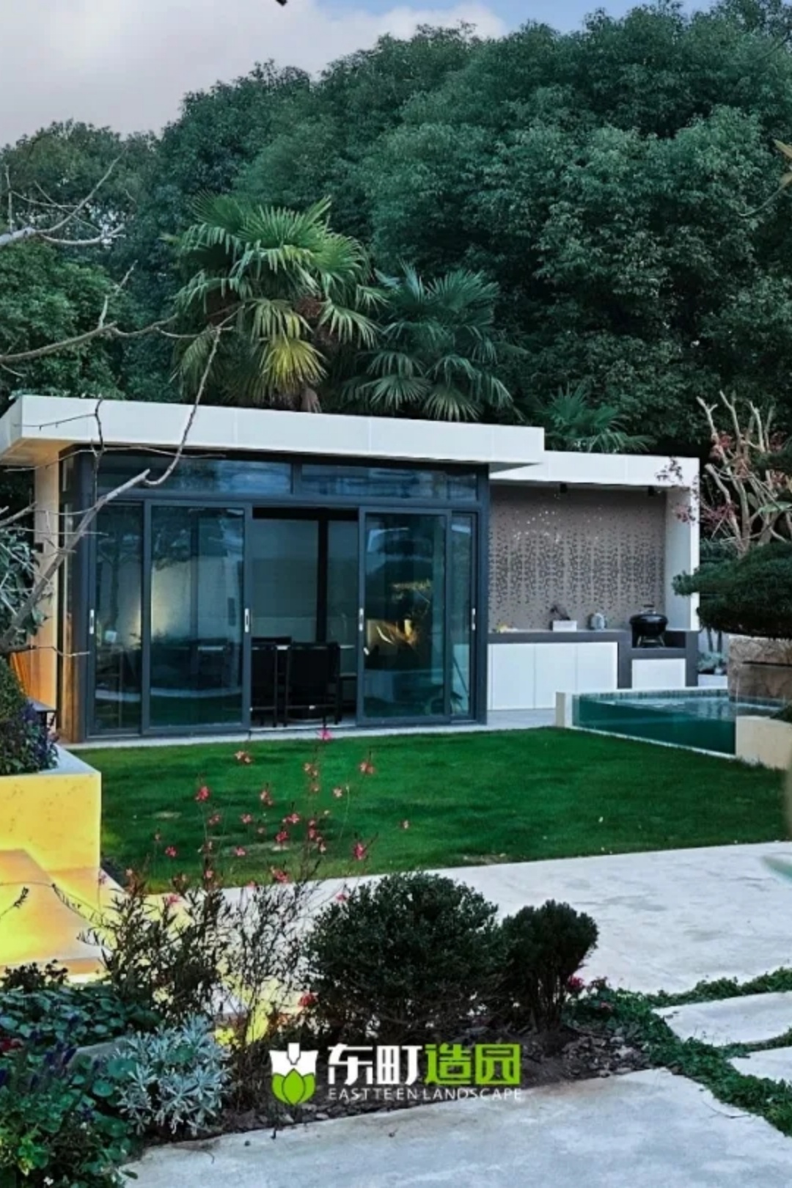
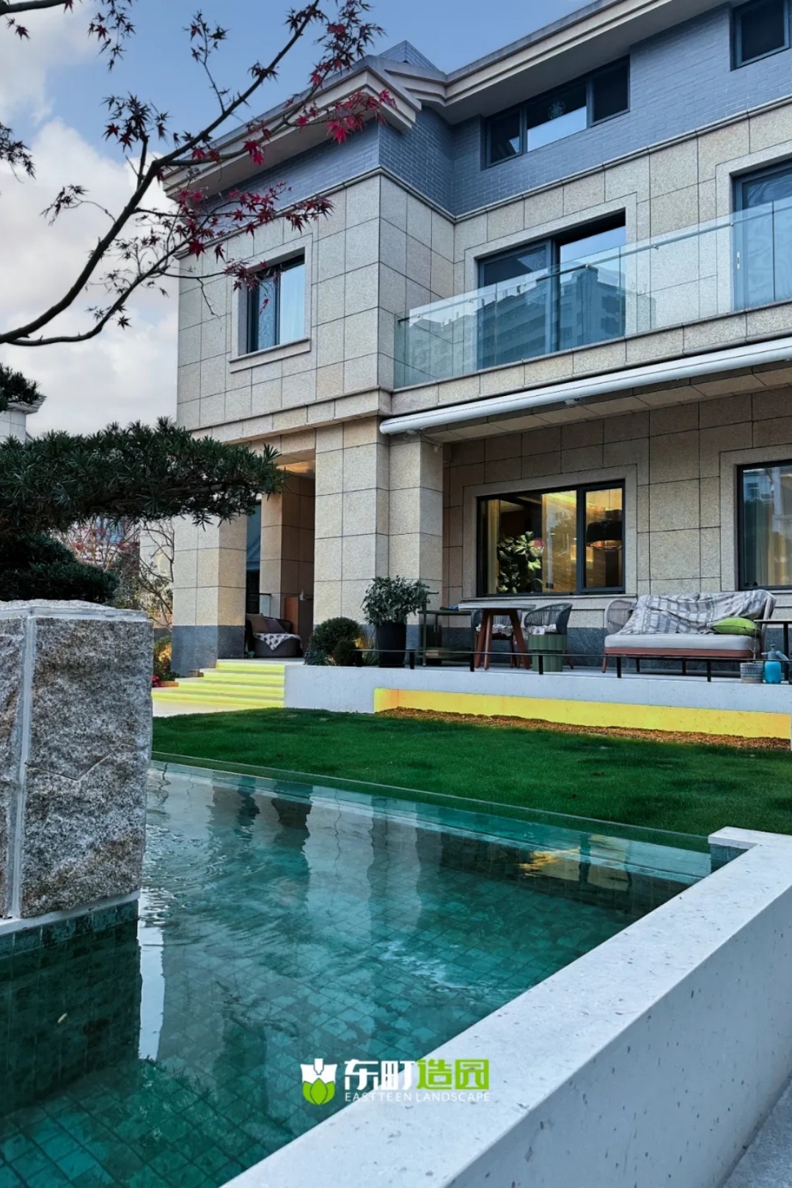
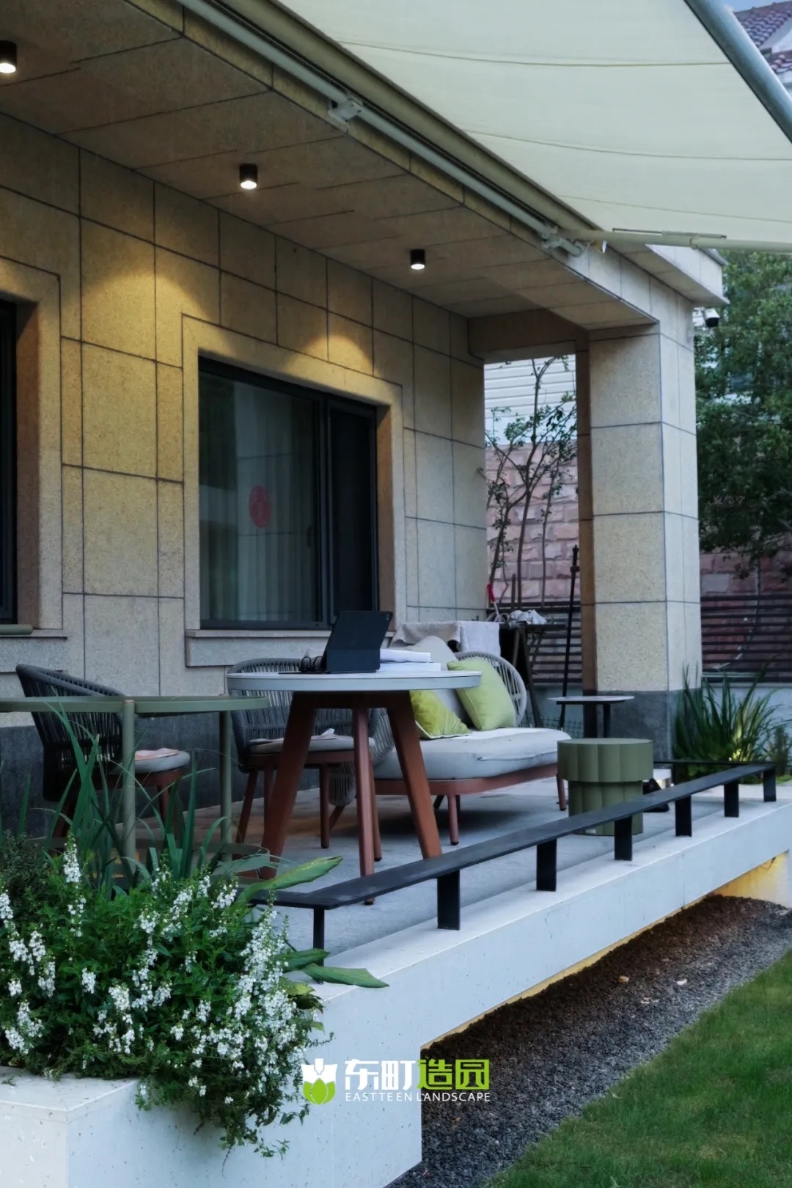
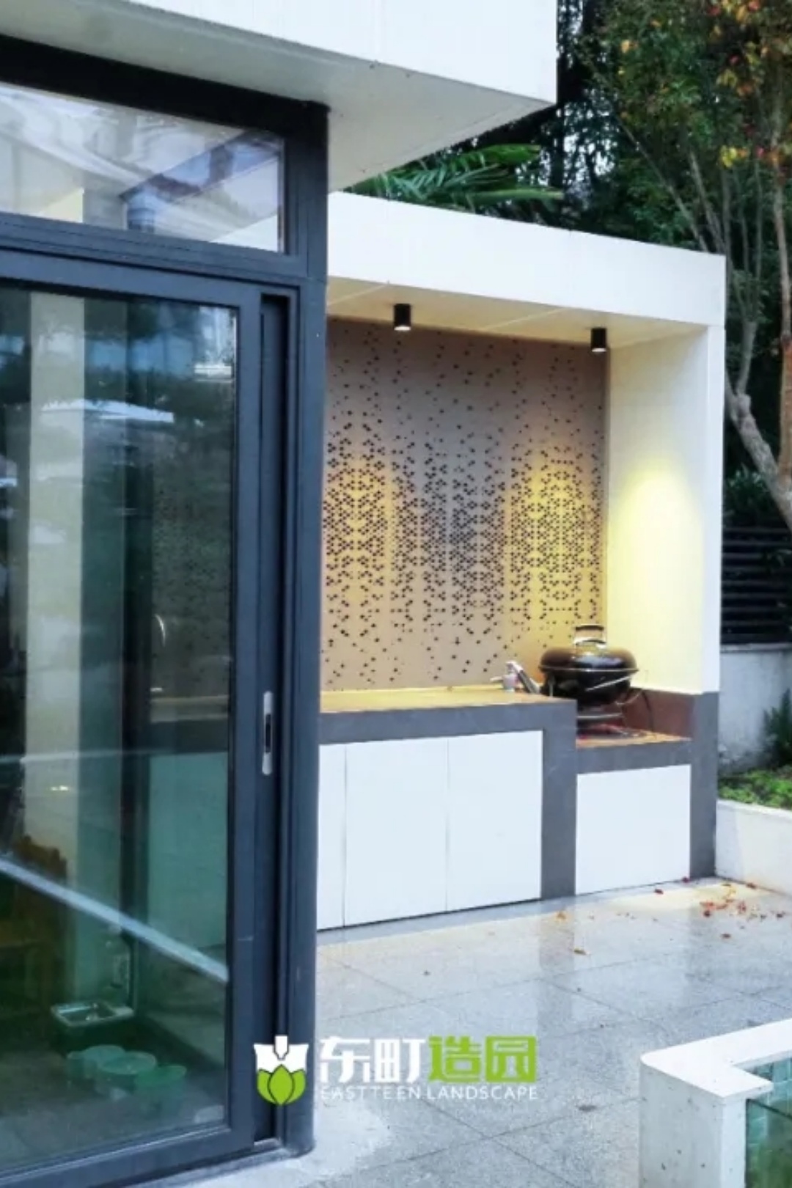
Plant construction
|
Through different heights and forms of plants, cleverly divide the space , enhance the sense of privacy。The tall pines and evergreen vegetation bring the evergreen scenery of the four seasons, and the green plants cleverly soften the space boundary.
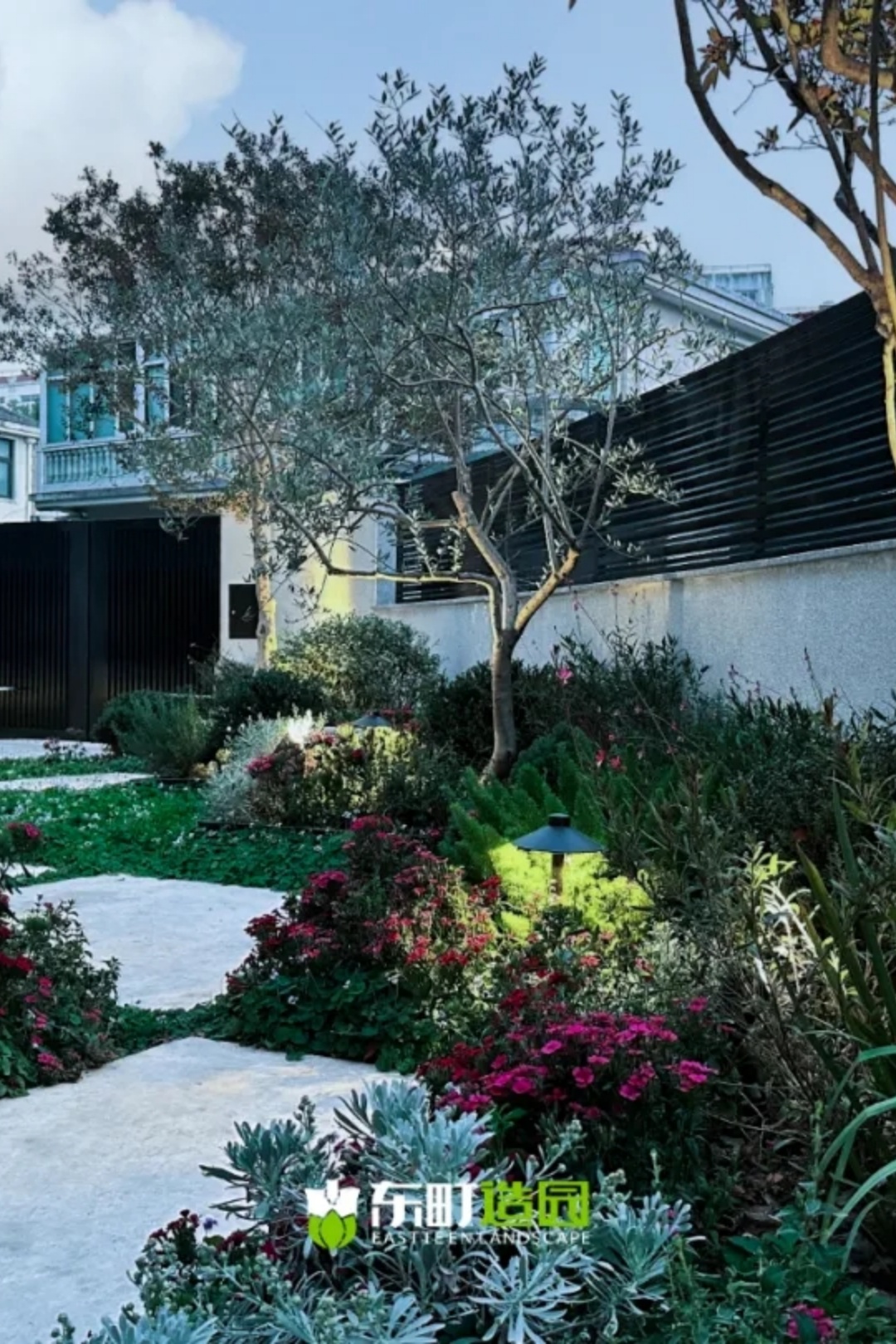
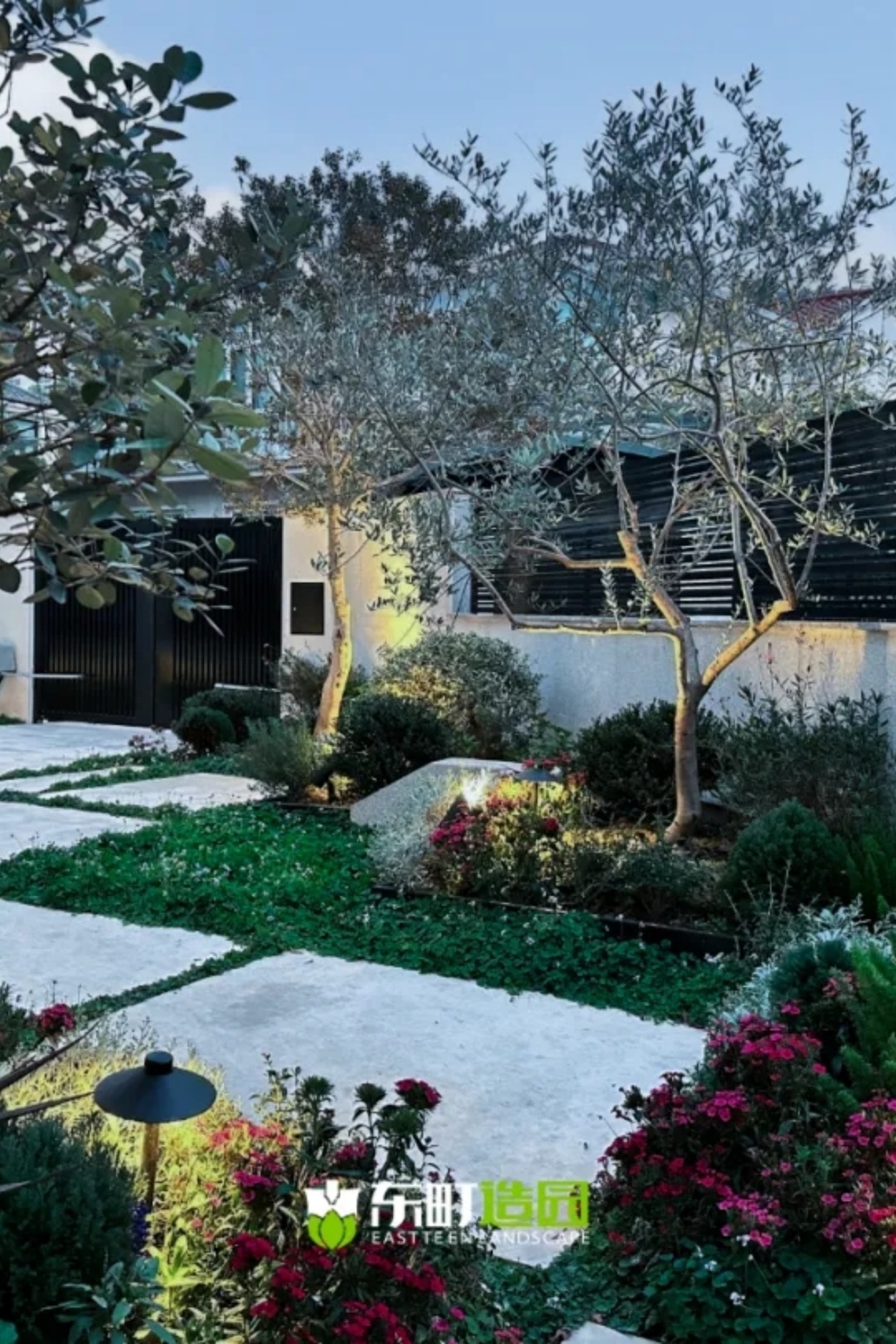
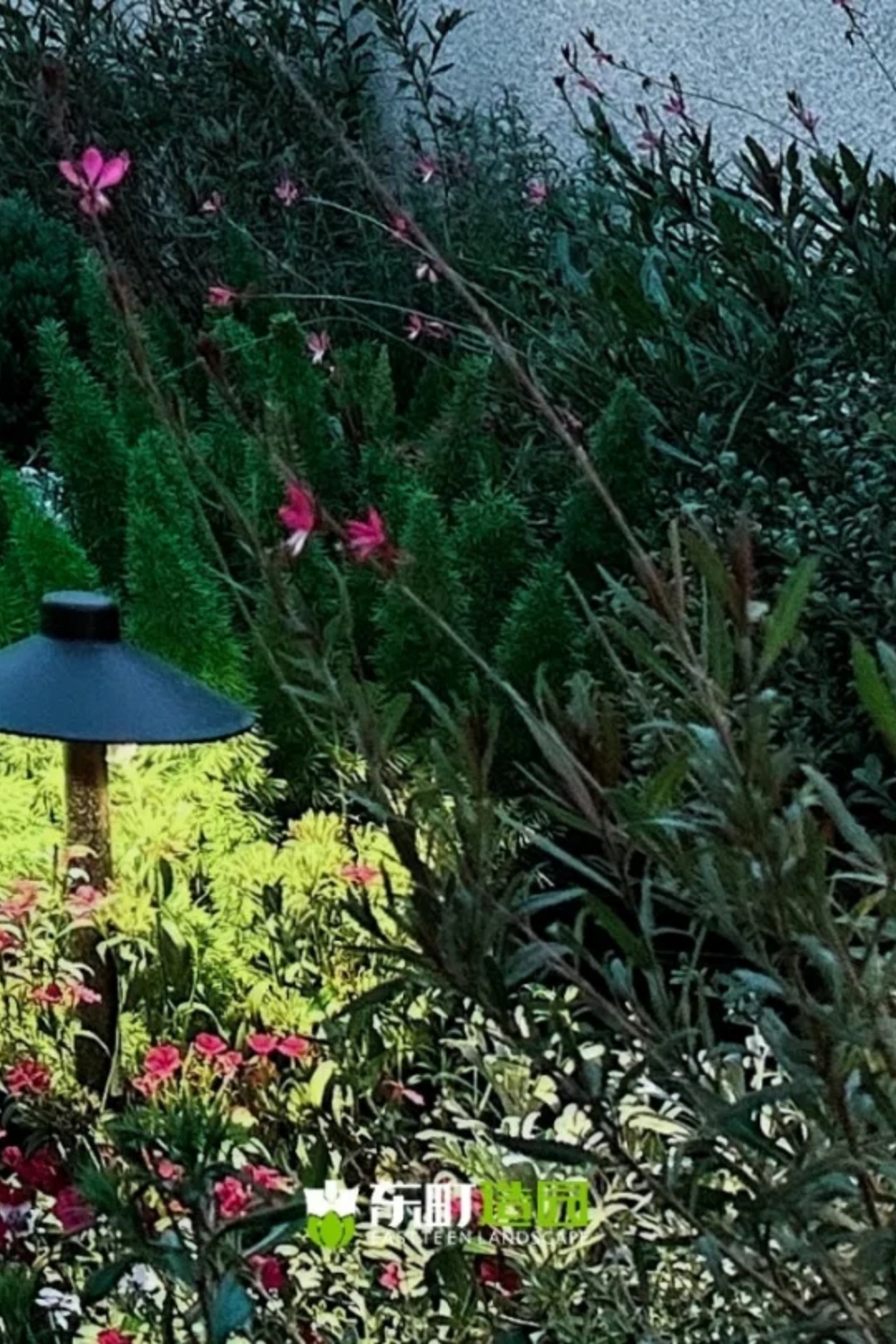
The plant layout around the water scene is mainly in a natural and casual way, bringing sense of , and blending with the environment, creating a quiet atmosphere。Every green idea is conveying the perfect combination of nature and humanity.
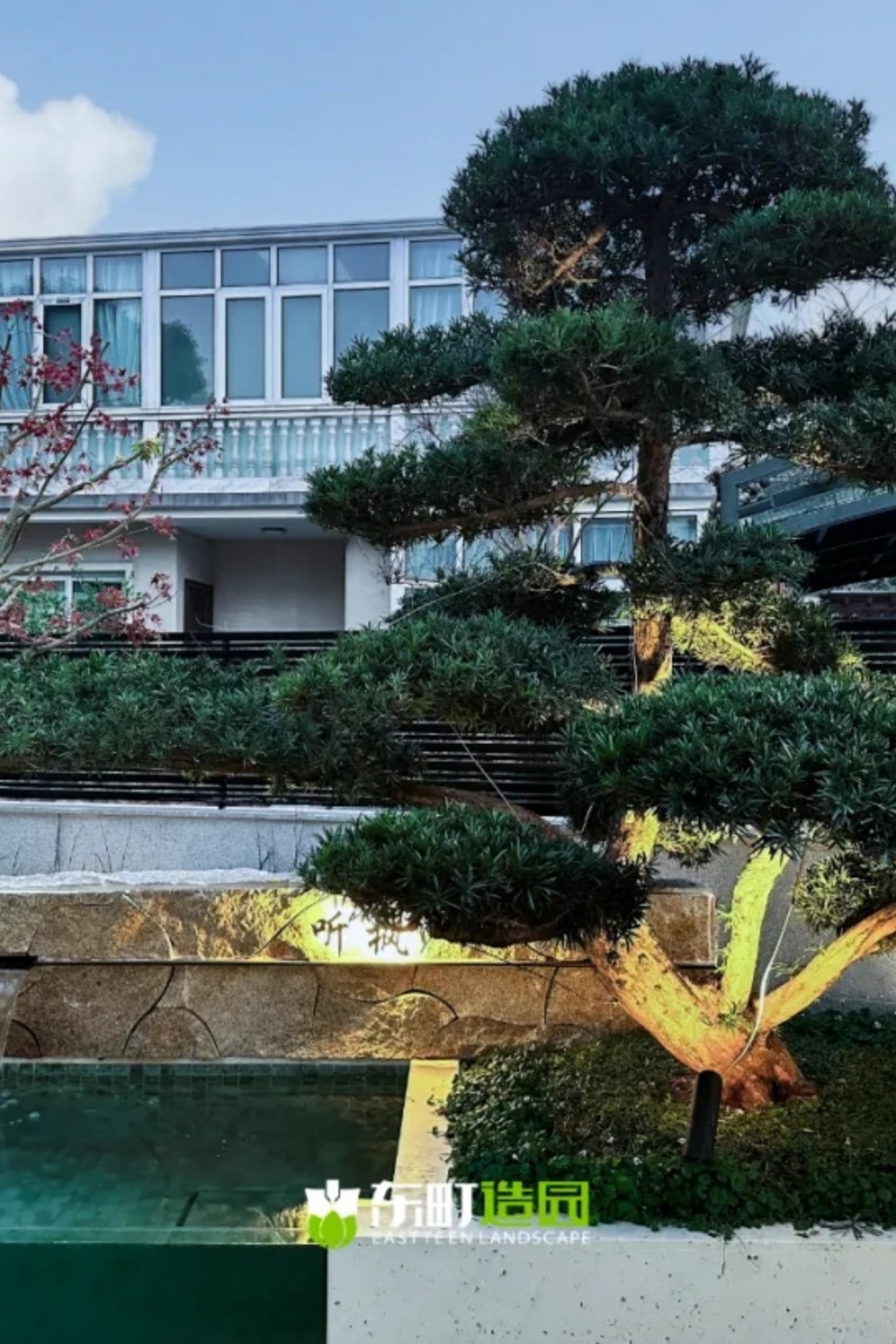
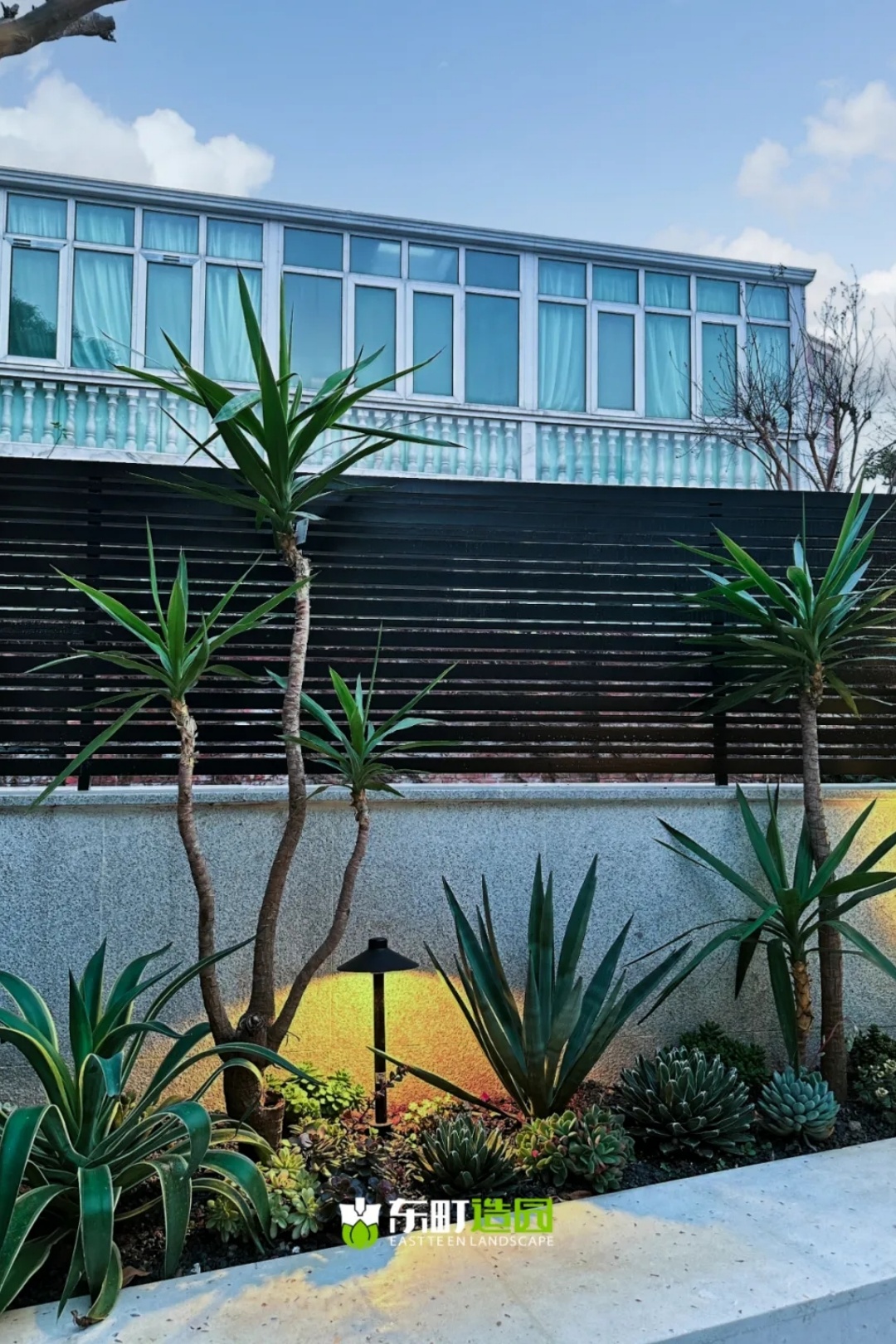
Courtyard doors and car sheds
|
Inspired by the space agency, we adopted the structural folding door design to make the courtyard passage more spacious。The garage door is kept open most of the time, so there is a space divider between the garage and the main courtyard, The design of the shed, which further enhances the privacy of the courtyard, rationally adjusts the structure form according to the actual situation of the project countertops, which not only ensures practicality but also integrates with the overall design style.This design not only meets the functional requirements, but also enhances the overall aesthetic and comfort of the courtyard.
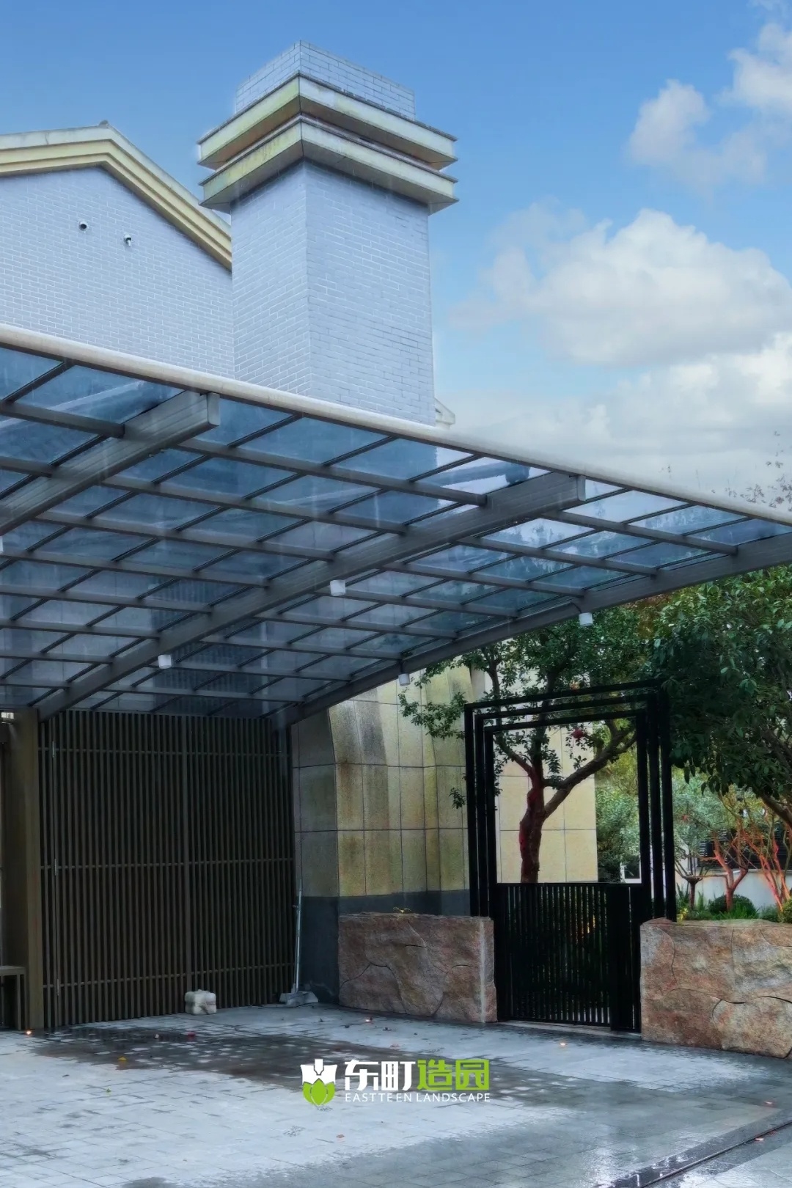
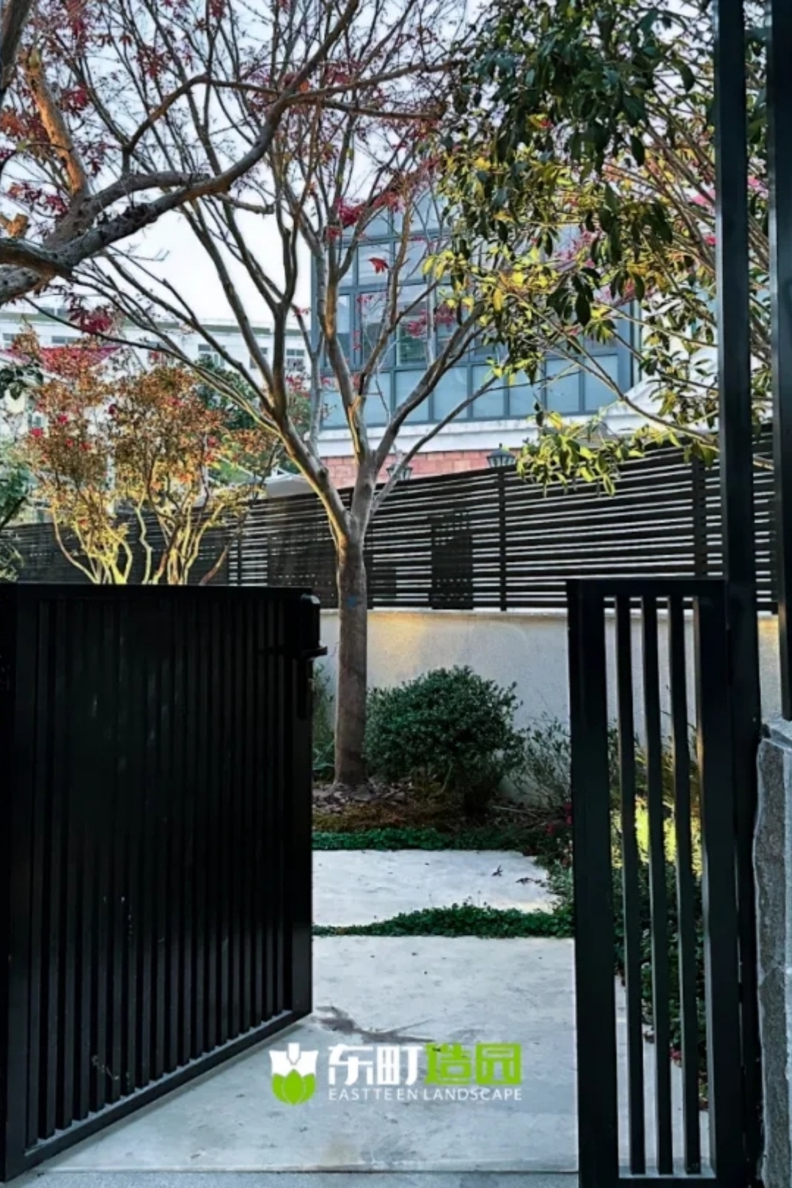
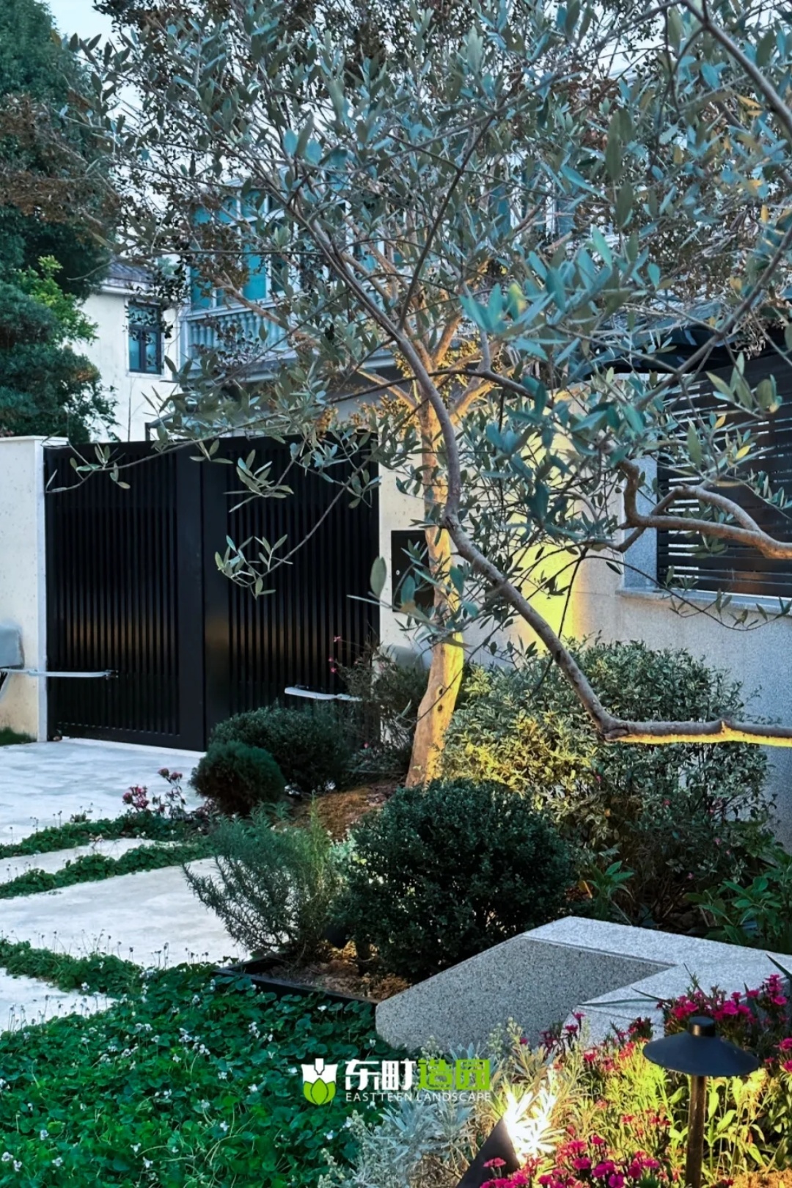
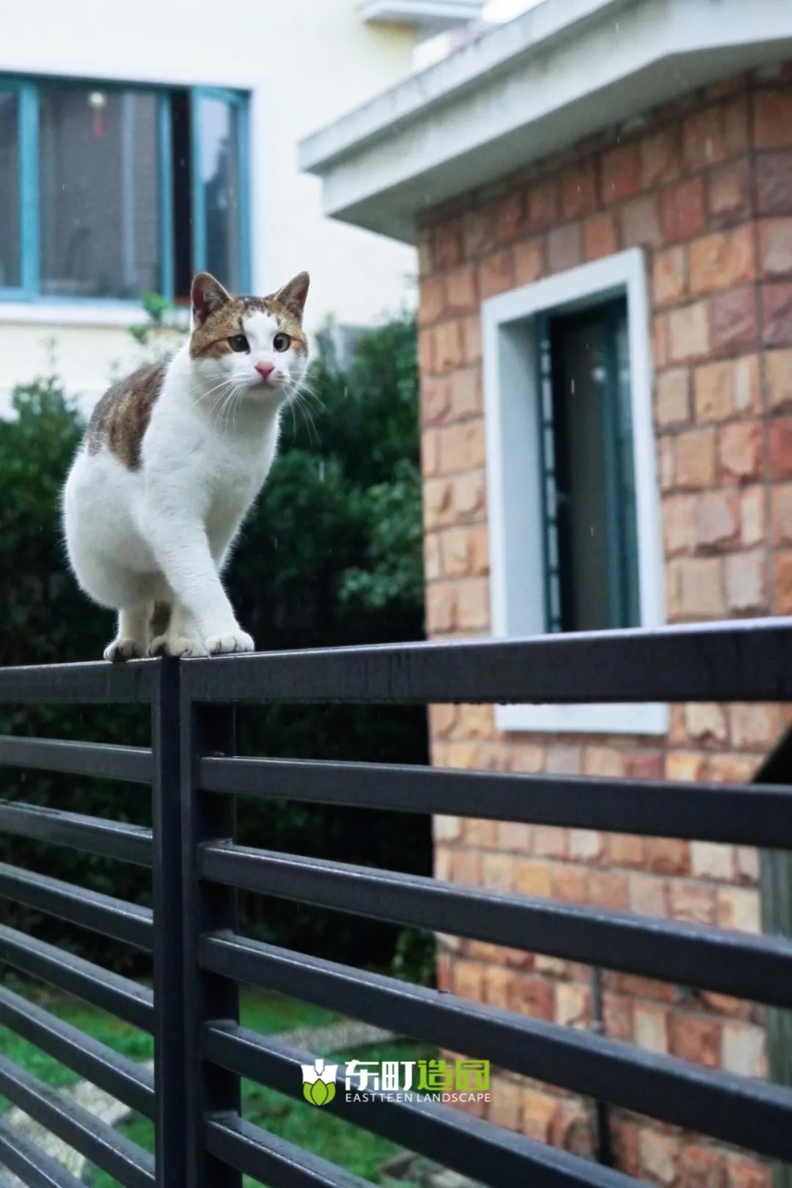
Texture of timber
|
In the choice of materials, we pay attention to the original materials of the courtyard in harmony , to avoid abrupt contrast。The combination of natural elements such as stone, wood and metal can not only retain the original sense of simplicity, but also enhance the modern atmosphere of the space.
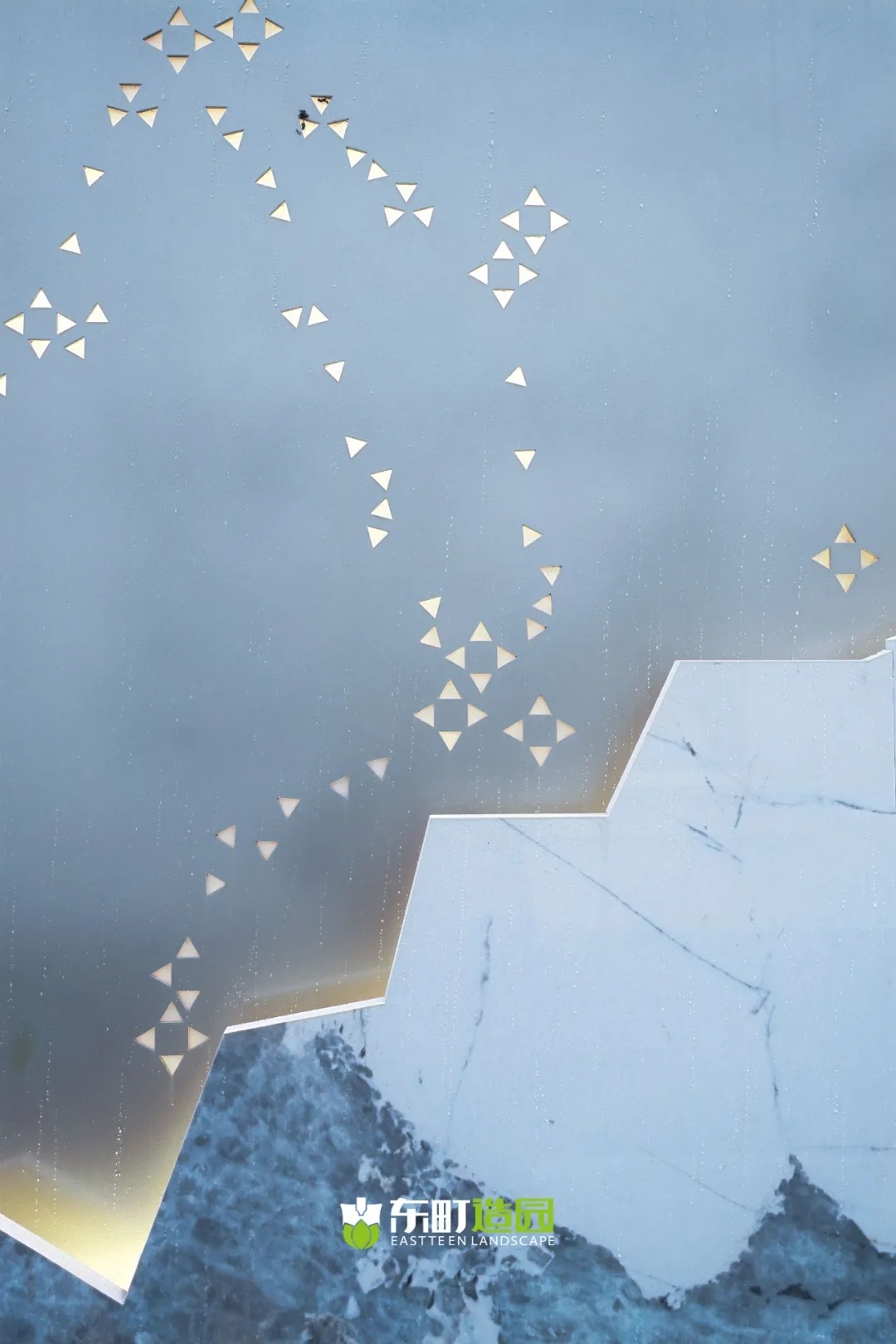
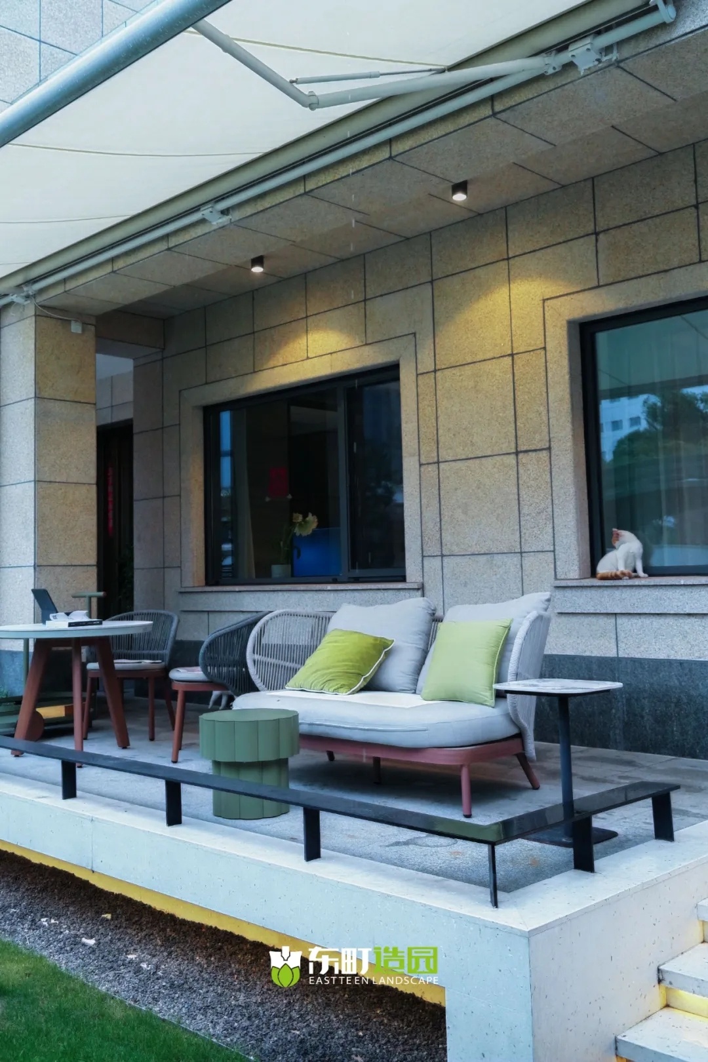
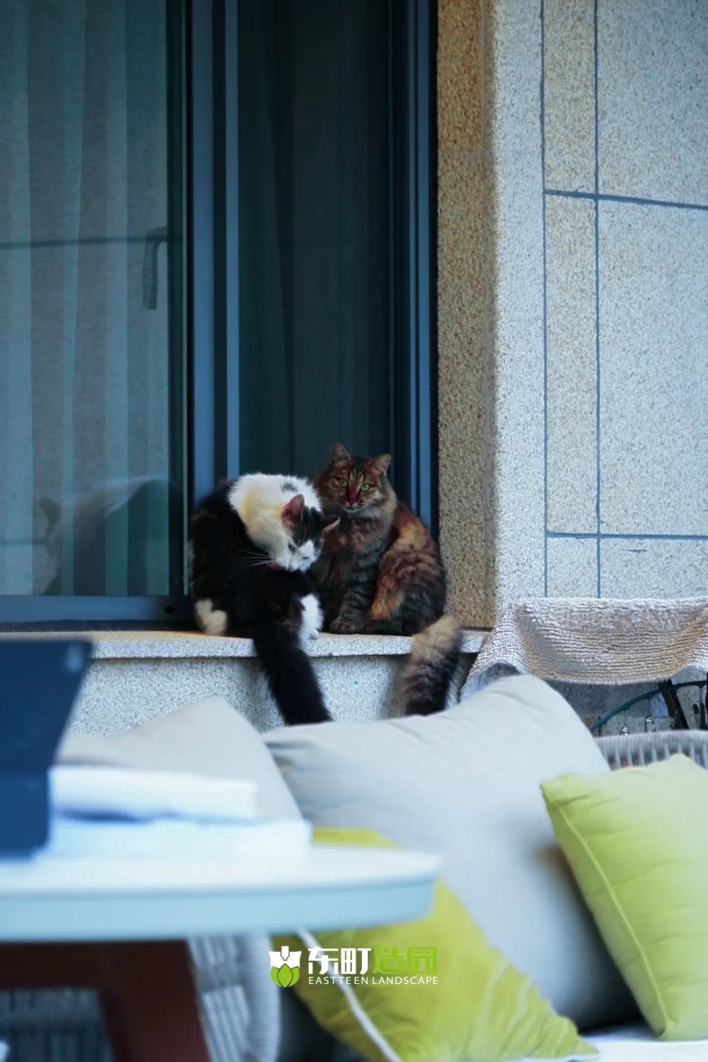
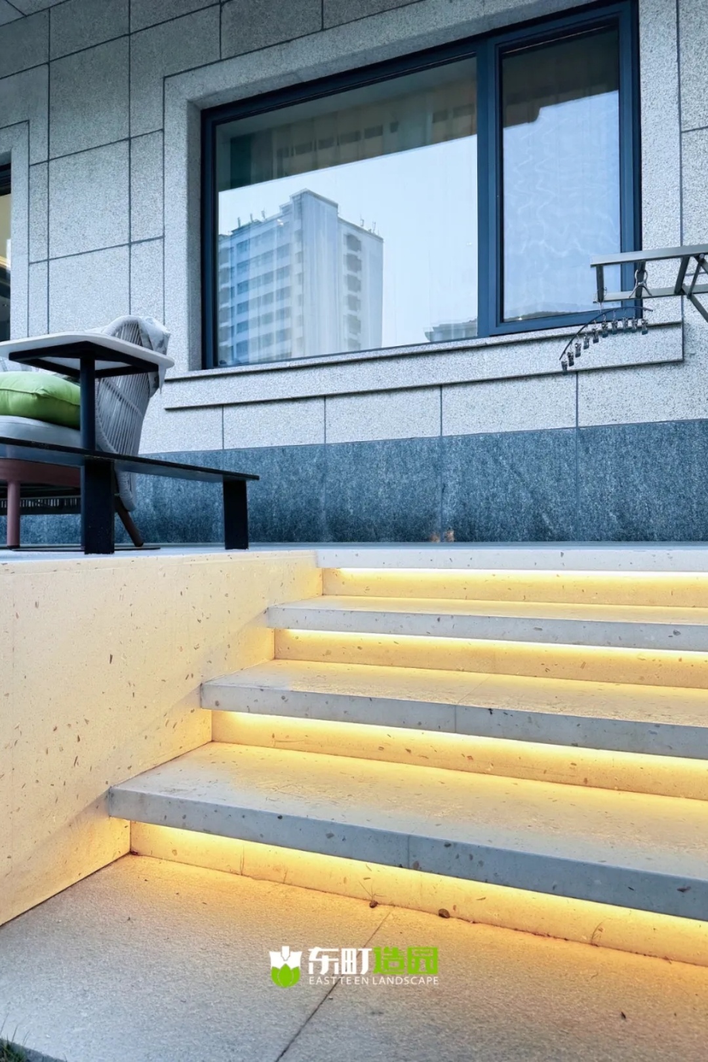
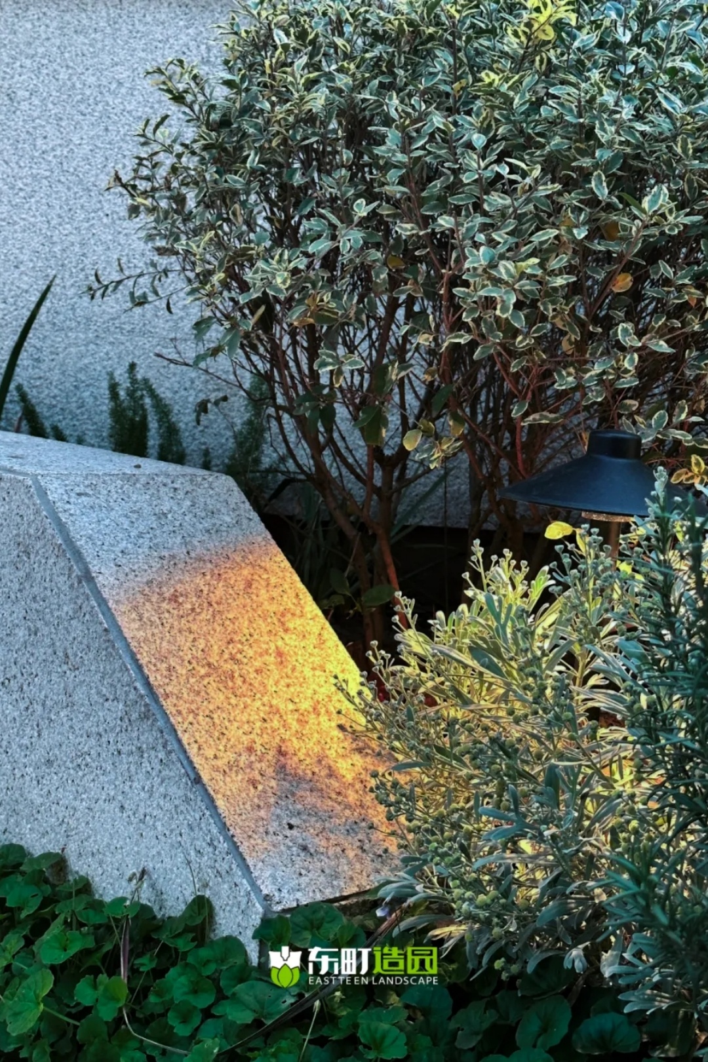
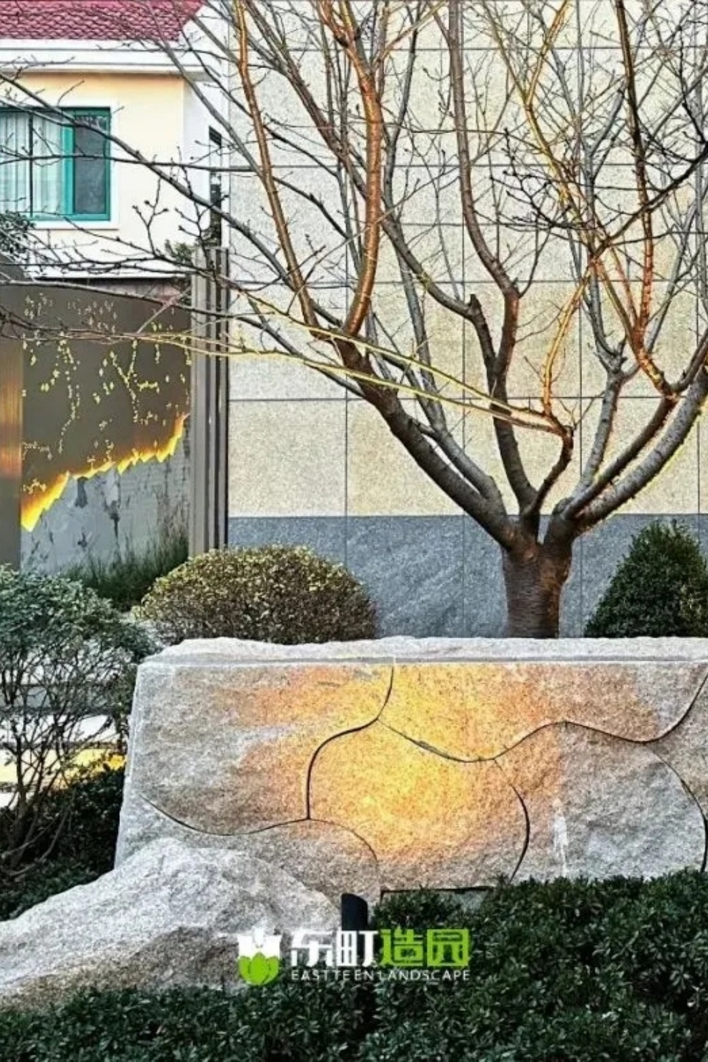
Lighting
|
Courtyard lighting is not only a functional addition, but also a key element of the atmosphere。Through the pre-set lights, we emphasize the sense of space and dynamic, so that the courtyard at night will have a different charm. The soft light blends with the natural landscape , which not only enhances the aesthetic experience of the courtyard but also adds a sense of warmth and tranquility .
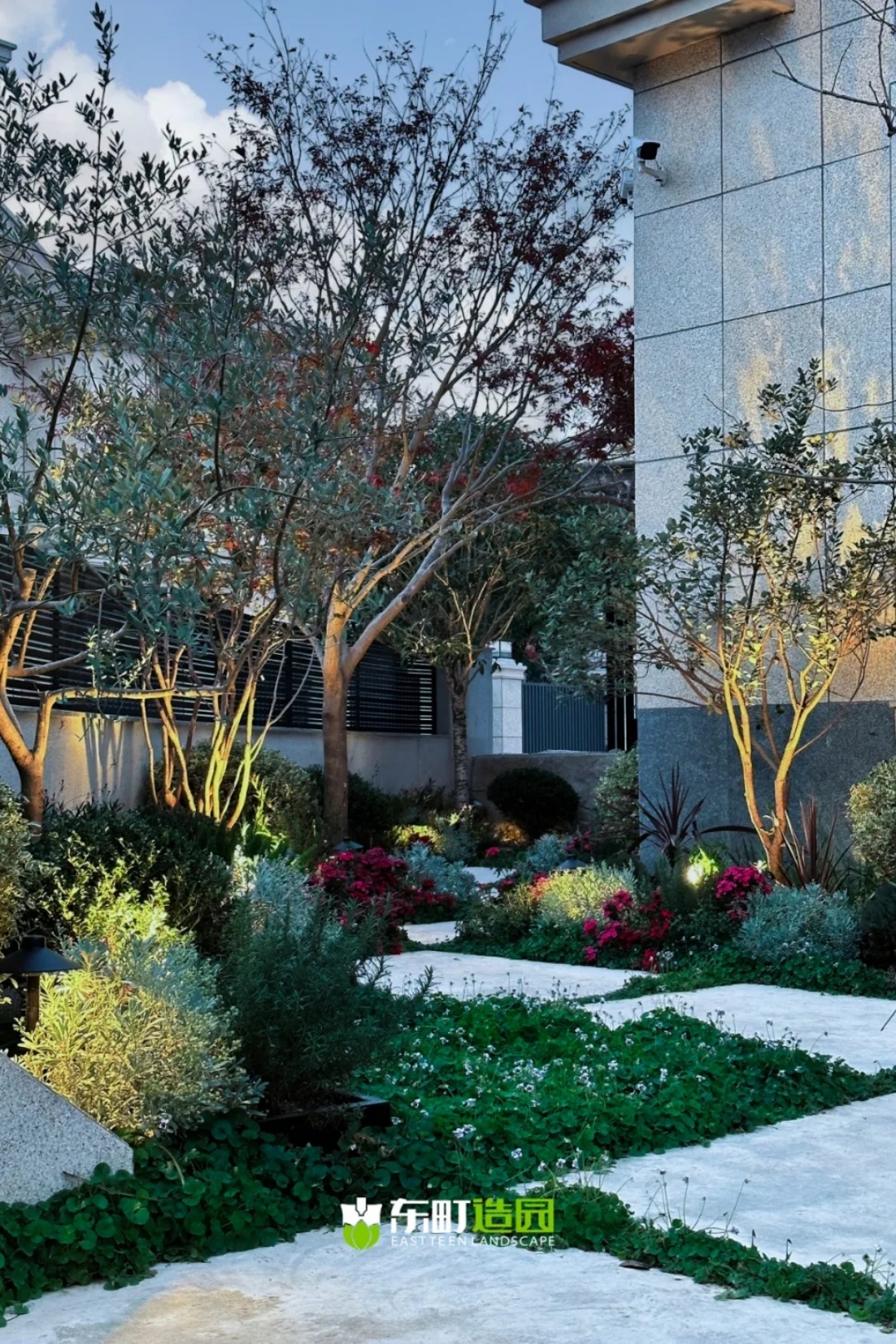
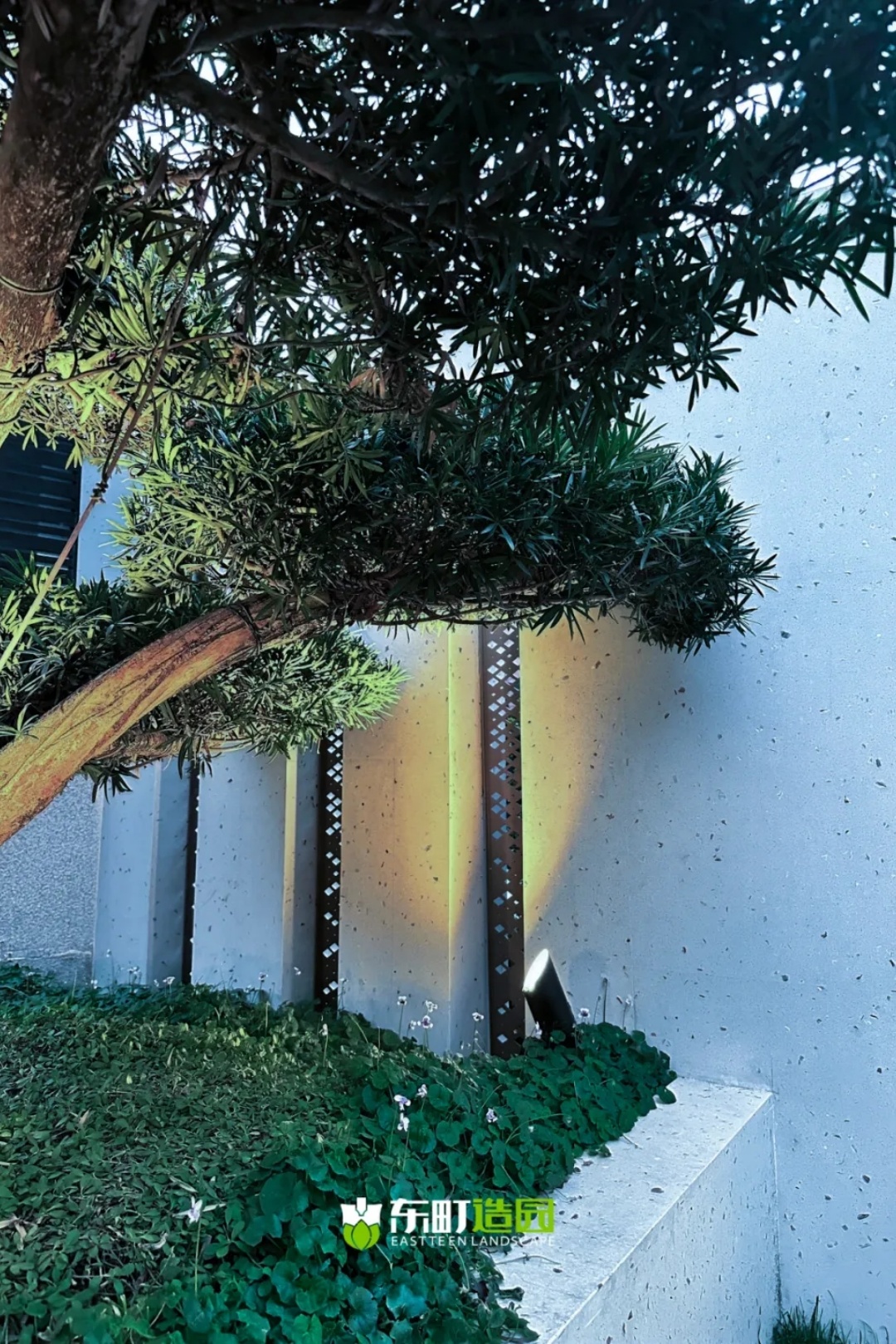

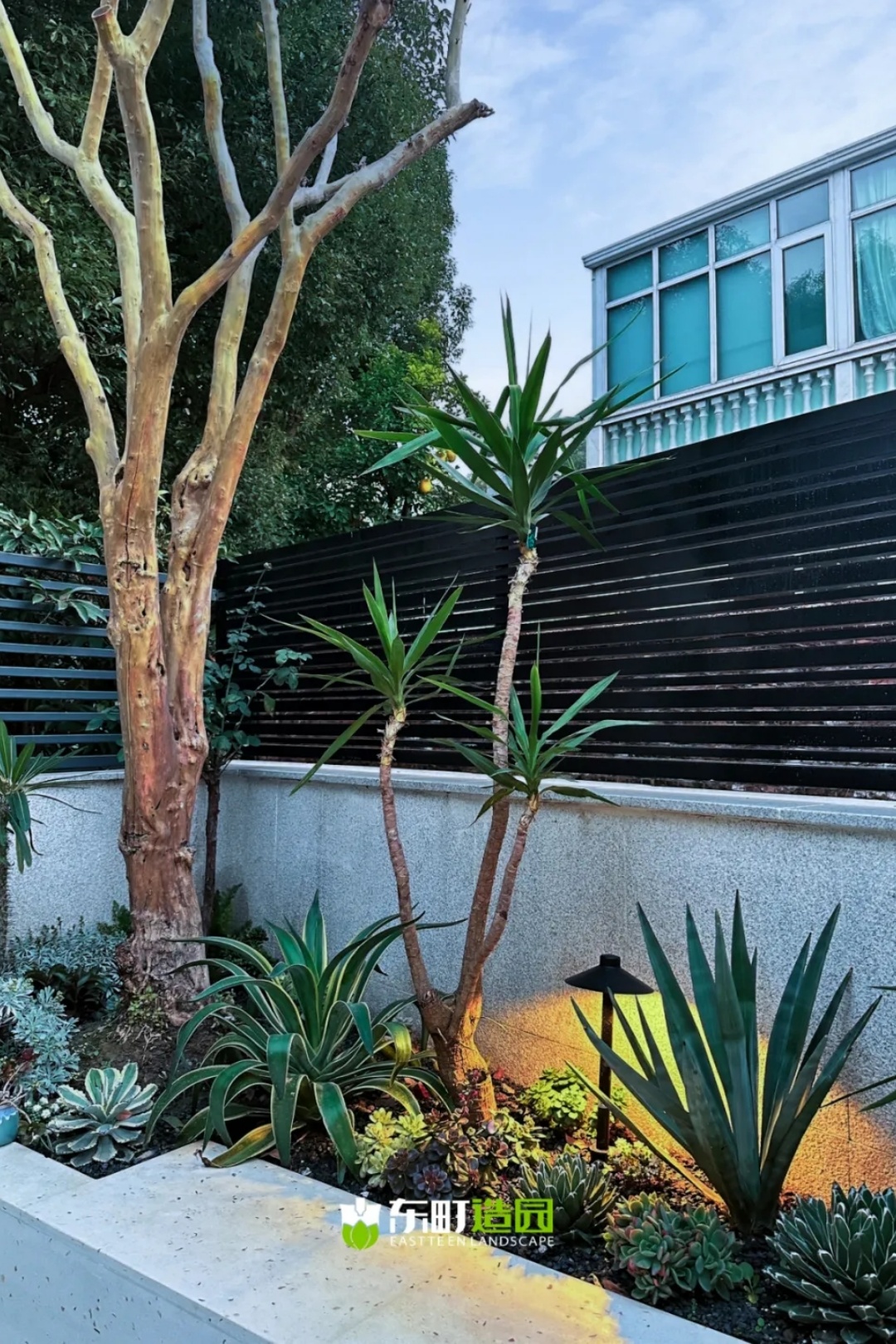
Waterscape creation
|
Waterscape design creates a sense of serenity and freshness through the flowing surface of water that echoes the surrounding landscape. The reflection of water and the combination of plants not only enhance the level of the space, but also enhance the natural atmosphere, becoming a stirring place in the courtyard, bringing both visual and auditory enjoyment.
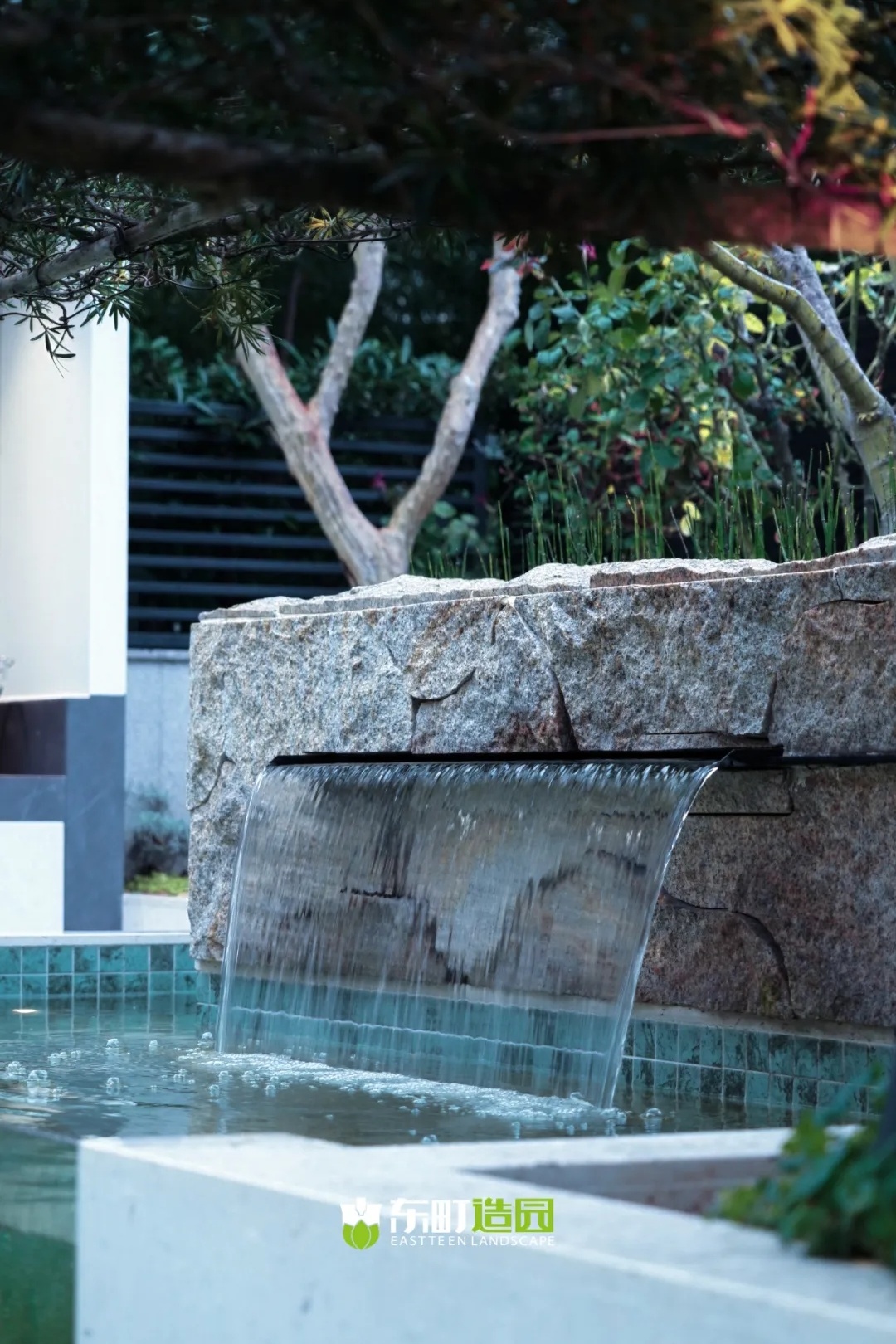
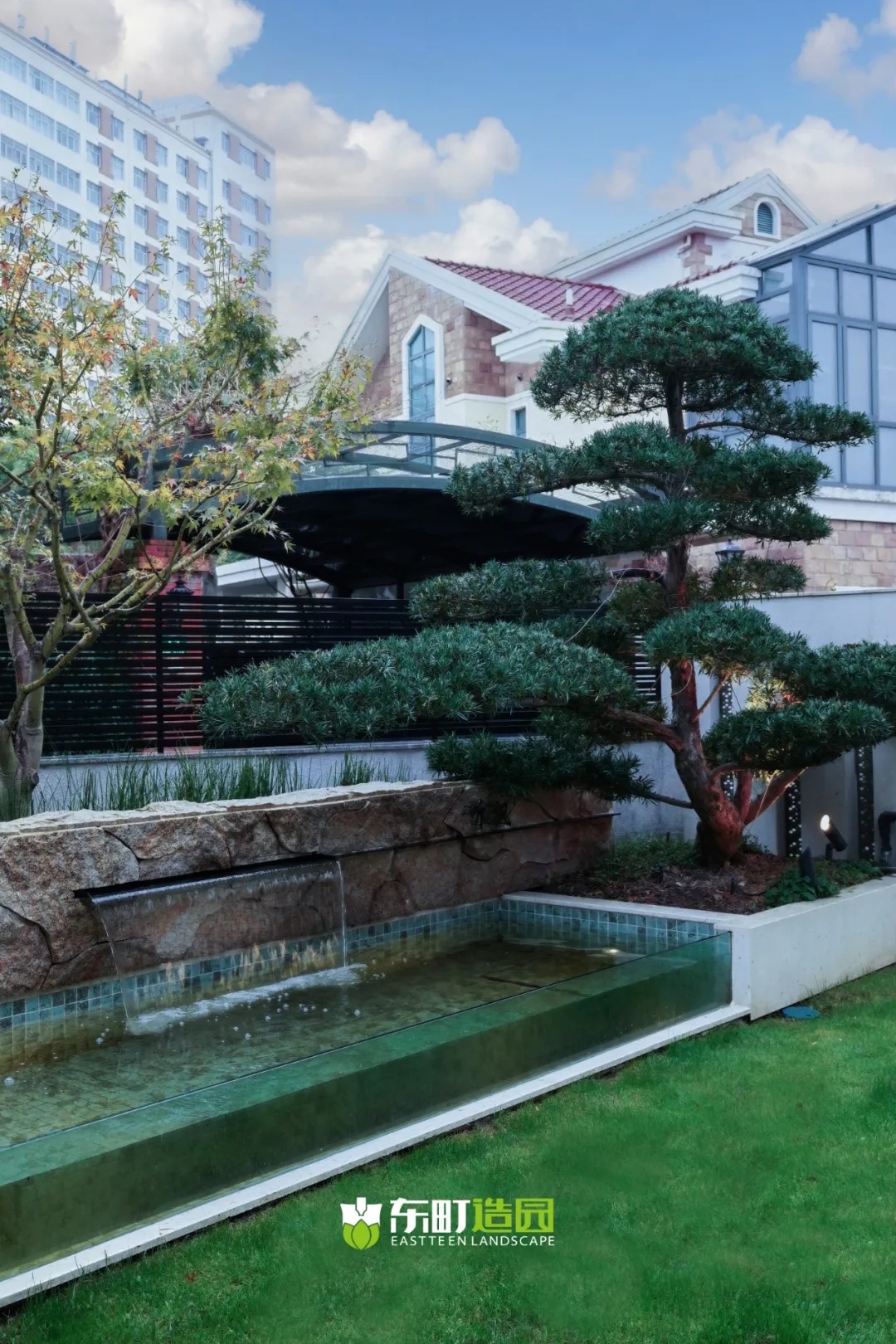
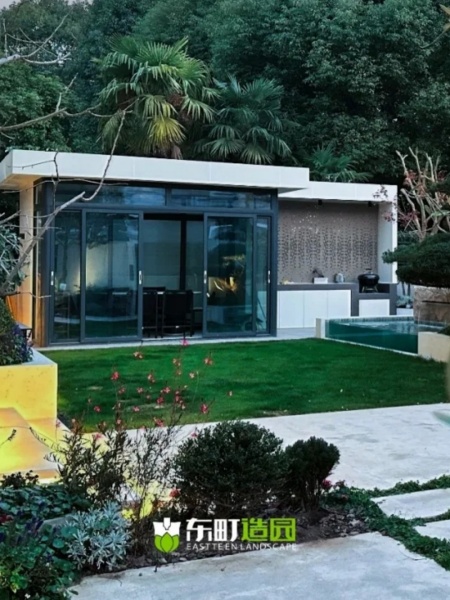
Project Name : Dongyuan Regent